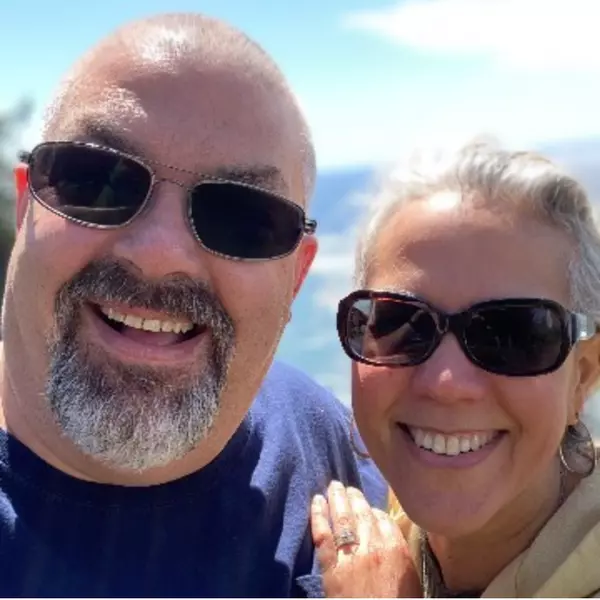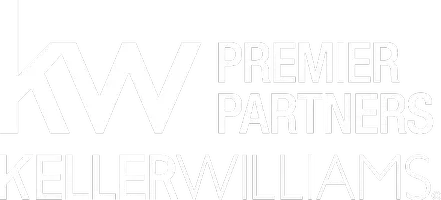Bought with Hustle & Heart Homes
For more information regarding the value of a property, please contact us for a free consultation.
Key Details
Sold Price $376,000
Property Type Single Family Home
Sub Type Single Family Residence
Listing Status Sold
Purchase Type For Sale
Square Footage 1,152 sqft
Price per Sqft $326
MLS Listing ID 465975666
Sold Date 10/14/25
Style Stories2, Traditional
Bedrooms 3
Full Baths 1
Year Built 2004
Annual Tax Amount $3,611
Tax Year 2024
Lot Size 3,920 Sqft
Property Sub-Type Single Family Residence
Property Description
Pride of Ownership Shines Throughout! Step into this beautifully maintained home where every detail has been thoughtfully upgraded for comfort, style, and function. The exterior was freshly painted in 2024, and the interior boasts a fresh coat from 2023. The curb appeal is just the beginning—inside, you'll find numerous modern touches including a newer stainless steel gas range, updated backsplashes in both kitchen and bathrooms, can lighting with dimmers, and a ceiling fan in the primary bedroom. The dining area flows seamlessly through newly installed French doors to a covered deck and spacious fenced backyard, perfect for entertaining guests or relaxing evenings. Enjoy peace of mind with a new east and west fence, updated gates on the south side, and a large storage shed that stays with the home. Additional upgrades include: New window screens throughout, New gutters, Stainless steel appliances, Gas plumbed stove, Water line plumbed to the fridge, Dedicated circuit rewired for exterior freezer, Hanging stair lamp installed, Upgraded HVAC filter system for easy maintenance, installed underfloor insulation, New medicine cabinet in the upstairs bath. Located with quick access to restaurants, shopping, and transportation, this home is as convenient as it is charming. Don't miss your chance to own this thoughtfully enhanced property—schedule your tour today!
Location
State OR
County Multnomah
Area _144
Rooms
Basement Crawl Space
Interior
Interior Features Ceiling Fan, Laminate Flooring, Laundry, Lo V O C Material, Wallto Wall Carpet
Heating Forced Air
Appliance Convection Oven, Dishwasher, Disposal, Free Standing Gas Range, Free Standing Refrigerator, Gas Appliances, Microwave, Plumbed For Ice Maker, Stainless Steel Appliance
Exterior
Exterior Feature Covered Deck, Deck, Fenced, Porch, Public Road, Security Lights, Tool Shed, Yard
Roof Type Composition
Garage No
Building
Lot Description Level, Public Road
Story 2
Foundation Concrete Perimeter
Sewer Public Sewer
Water Public Water
Level or Stories 2
Schools
Elementary Schools Kelly Creek
Middle Schools Gordon Russell
High Schools Sam Barlow
Others
Senior Community No
Acceptable Financing Cash, Conventional, FHA, StateGILoan, VALoan
Listing Terms Cash, Conventional, FHA, StateGILoan, VALoan
Read Less Info
Want to know what your home might be worth? Contact us for a FREE valuation!

Our team is ready to help you sell your home for the highest possible price ASAP

GET MORE INFORMATION




