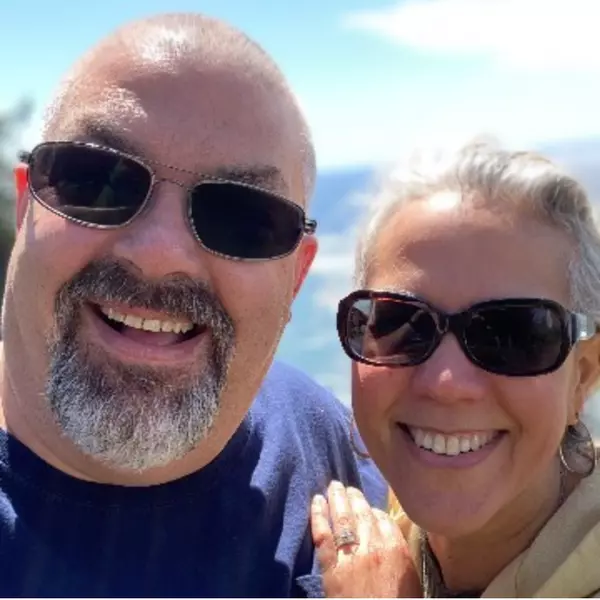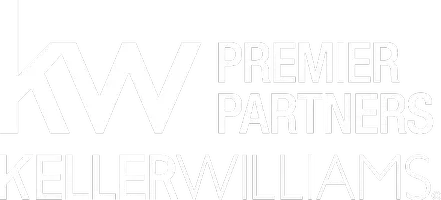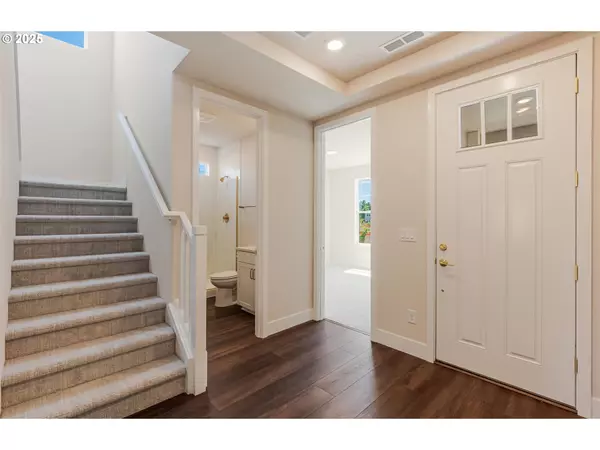Bought with Opt
For more information regarding the value of a property, please contact us for a free consultation.
Key Details
Sold Price $799,990
Property Type Single Family Home
Sub Type Attached
Listing Status Sold
Purchase Type For Sale
Square Footage 2,842 sqft
Price per Sqft $281
MLS Listing ID 612863394
Sold Date 10/08/25
Style Contemporary
Bedrooms 5
Full Baths 3
HOA Fees $76/mo
Year Built 2025
Property Sub-Type Attached
Property Description
The Quincy floor plan greets you with a spacious entryway and an oversized gathering room, creating the perfect setting for entertaining. This open-concept space seamlessly connects to the café and kitchen. A full bedroom and bath on the main level offer convenience and flexibility. Upstairs, you'll find the luxurious owner's suite, a versatile game room, a laundry room, and three additional bedrooms—each featuring walk-in closets. Thoughtful design elements include luxury vinyl plank flooring, 5" baseboards, soft-close dovetail cabinetry, and soaring 9' ceilings on the main level with 8' ceilings upstairs. Elevated finishes throughout include brushed nickel hardware, a soft grey octagon tile backsplash, tile fireplace surround, and quartz countertops in both the kitchen and baths. The home also boasts a beautifully tiled downstairs bath, a spa-like primary bath with a tiled shower and bench, and more! Plus, this home comes with a fully transferable 1-, 2-, 5-, and 10-year builder's warranty. Don't miss your chance to tour this move-in ready stunning home!
Location
State OR
County Clackamas
Area _151
Rooms
Basement Crawl Space
Interior
Interior Features Garage Door Opener, Laundry, Luxury Vinyl Plank, Quartz, Soaking Tub, Wallto Wall Carpet
Heating Forced Air95 Plus
Cooling Central Air
Fireplaces Number 1
Fireplaces Type Gas
Appliance Builtin Oven, Builtin Range, Dishwasher, Disposal, Gas Appliances, Island, Microwave, Pantry, Plumbed For Ice Maker, Quartz, Range Hood, Stainless Steel Appliance, Tile
Exterior
Exterior Feature Covered Patio, Gas Hookup, Yard
Parking Features Attached
Garage Spaces 2.0
Roof Type Composition
Garage Yes
Building
Lot Description Level, Terraced
Story 2
Foundation Concrete Perimeter
Sewer Public Sewer
Water Public Water
Level or Stories 2
Schools
Elementary Schools Stafford
Middle Schools Meridian Creek
High Schools Wilsonville
Others
Senior Community No
Acceptable Financing Cash, Conventional, VALoan
Listing Terms Cash, Conventional, VALoan
Read Less Info
Want to know what your home might be worth? Contact us for a FREE valuation!

Our team is ready to help you sell your home for the highest possible price ASAP

GET MORE INFORMATION




