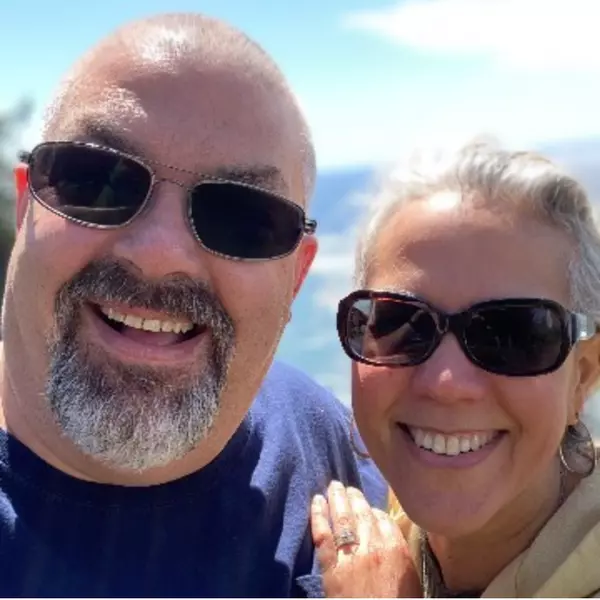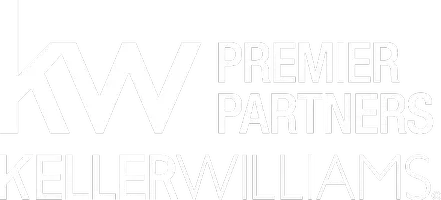Bought with Keller Williams Realty Professionals
For more information regarding the value of a property, please contact us for a free consultation.
Key Details
Sold Price $2,198,000
Property Type Single Family Home
Sub Type Single Family Residence
Listing Status Sold
Purchase Type For Sale
Square Footage 3,687 sqft
Price per Sqft $596
Subdivision Uplands
MLS Listing ID 385124156
Sold Date 10/10/25
Style Contemporary, Custom Style
Bedrooms 4
Full Baths 3
Year Built 1994
Annual Tax Amount $19,155
Tax Year 2024
Lot Size 0.480 Acres
Property Sub-Type Single Family Residence
Property Description
A rare opportunity awaits to own a truly iconic residence, masterfully designed by William Fletcher, celebrated founder of “Northwest Modernism”. Privately tucked into Lake Oswego's distinguished Uplands neighborhood, this architectural treasure rests gracefully on a gated half-acre of enchanting gardens, meandering trellises, and storybook pathways. For those seeking the full lake life, the Uplands Easement to Oswego Lake provides deeded lake rights. At its heart lies a chef's kitchen worthy of the world's finest gatherings: sleek modern lines paired with warm natural elements, anchored by a double Viking range with six burners, griddle, and handcrafted wood hood. Dual dishwashers, a built-in espresso bar, wine fridge, dual sinks, and an expansive island make this space as functional as it is breathtaking. Sliding french doors spill onto a trellised stone patio, where the gardens unfurl around you in a private oasis of beauty and calm. Soaring walls of windows flood the living room with light, while additional sliding doors dissolve the boundary between indoors and out. A charming main level guest suite—or second primary retreat—opens directly to the hot tub patio, offering a moment of peace beneath the stars. Upstairs, the vaulted primary suite feels like a retreat in the treetops, complete with private deck and an adjoining loft/office overlooking the gardens below. Two spacious bedrooms share a beautifully appointed bath, while a lower-level bonus space with its own entrance offers endless possibilities for all ages. Even the mudroom delights, with its welcoming Dutch door nodding to timeless charm. Close proximity to all Lake Oswego has to offer including Oswego Lake Country Club, nearby Iron Mountain Park with trails, top rated schools, boutique shopping, and more! This is not merely a home—it is a living experience, a seamless blend of architecture, landscape, and lifestyle.
Location
State OR
County Clackamas
Area _147
Zoning R10
Rooms
Basement Exterior Entry, Unfinished
Interior
Interior Features Engineered Hardwood, Garage Door Opener, High Ceilings, High Speed Internet, Laundry, Marble, Passive Solar, Quartz, Skylight, Sprinkler, Tile Floor, Vaulted Ceiling, Washer Dryer
Heating Forced Air95 Plus, Passive Solar
Cooling Central Air
Appliance Builtin Oven, Builtin Range, Builtin Refrigerator, Cooktop, Dishwasher, Disposal, Double Oven, Gas Appliances, Island, Marble, Microwave, Pantry, Plumbed For Ice Maker, Quartz, Range Hood, Solid Surface Countertop, Stainless Steel Appliance, Wine Cooler
Exterior
Exterior Feature Patio, Porch, Raised Beds, R V Boat Storage, Security Lights, Spa, Sprinkler, Tool Shed, Yard
Parking Features Detached, ExtraDeep, Oversized
Garage Spaces 2.0
View Territorial, Valley
Roof Type Composition
Accessibility AccessibleDoors, GarageonMain, MainFloorBedroomBath, UtilityRoomOnMain, WalkinShower
Garage Yes
Building
Lot Description Gated, Gentle Sloping, Level, Private
Story 3
Foundation Concrete Perimeter
Sewer Public Sewer
Water Public Water
Level or Stories 3
Schools
Elementary Schools Forest Hills
Middle Schools Lake Oswego
High Schools Lake Oswego
Others
Senior Community No
Acceptable Financing Cash, Conventional
Listing Terms Cash, Conventional
Read Less Info
Want to know what your home might be worth? Contact us for a FREE valuation!

Our team is ready to help you sell your home for the highest possible price ASAP

GET MORE INFORMATION




