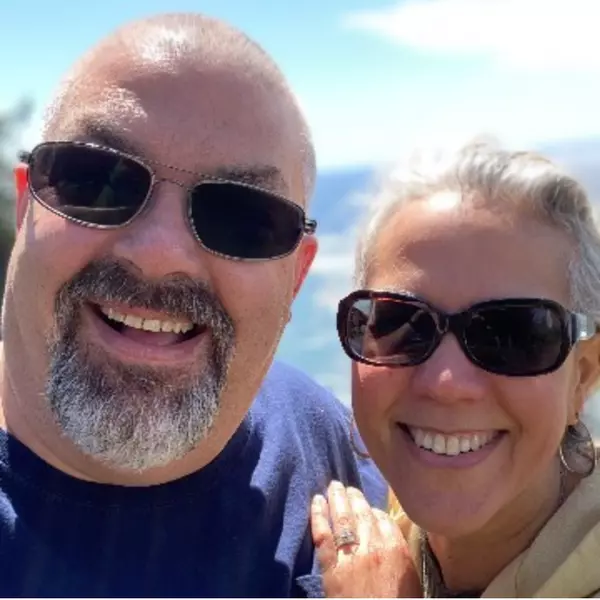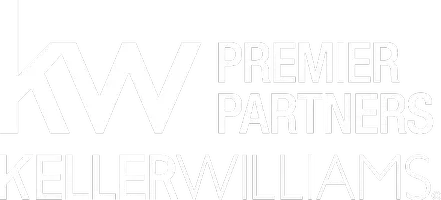Bought with Inhabit Real Estate
For more information regarding the value of a property, please contact us for a free consultation.
Key Details
Sold Price $586,000
Property Type Single Family Home
Sub Type Single Family Residence
Listing Status Sold
Purchase Type For Sale
Square Footage 1,780 sqft
Price per Sqft $329
Subdivision Marlene Village
MLS Listing ID 555501741
Sold Date 10/10/25
Style Stories1, Ranch
Bedrooms 3
Full Baths 1
Year Built 1948
Annual Tax Amount $4,994
Tax Year 2024
Lot Size 9,147 Sqft
Property Sub-Type Single Family Residence
Property Description
This remodeled home on a quiet street offers modern updates already in place, so you can settle in with ease. The kitchen features quartz countertops, slate floors, stainless steel appliances, and the refrigerator is included. Hardwood floors flow through most of the home, while the family room offers brand new carpet, a cozy gas fireplace, and sliding doors that open to the backyard. The large primary bedroom gives you plenty of space to unwind, and both bathrooms have been nicely updated. Outside, enjoy a fully fenced backyard with room to play, garden, or entertain. Expansive covered deck with new can lights offers year-round outdoor enjoyment. Plentiful storage in two sheds and in other built in shelving.
Location
State OR
County Washington
Area _150
Rooms
Basement Crawl Space
Interior
Interior Features Hardwood Floors, High Speed Internet, Laundry, Quartz, Slate Flooring, Tile Floor, Wallto Wall Carpet, Washer Dryer
Heating Forced Air
Cooling Central Air
Fireplaces Number 2
Fireplaces Type Gas, Wood Burning
Appliance Dishwasher, Disposal, Free Standing Range, Free Standing Refrigerator, Pantry, Quartz, Range Hood, Stainless Steel Appliance, Tile
Exterior
Exterior Feature Covered Deck, Deck, Fenced, Outbuilding, Tool Shed, Yard
Parking Features Carport
Garage Spaces 2.0
Roof Type Composition
Garage Yes
Building
Lot Description Level
Story 1
Sewer Public Sewer
Water Public Water
Level or Stories 1
Schools
Elementary Schools Barnes
Middle Schools Meadow Park
High Schools Sunset
Others
Senior Community No
Acceptable Financing Cash, Conventional, FHA, VALoan
Listing Terms Cash, Conventional, FHA, VALoan
Read Less Info
Want to know what your home might be worth? Contact us for a FREE valuation!

Our team is ready to help you sell your home for the highest possible price ASAP

GET MORE INFORMATION




