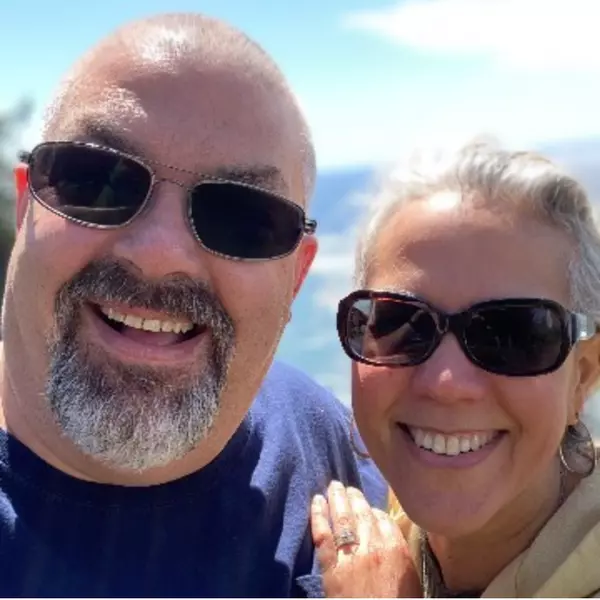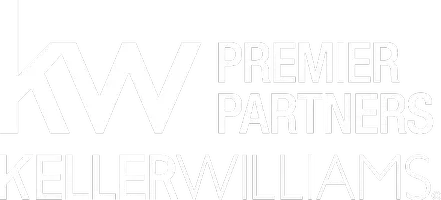Bought with Seattle Works Real Estate
For more information regarding the value of a property, please contact us for a free consultation.
Key Details
Sold Price $1,475,000
Property Type Other Types
Sub Type Single Family Residence
Listing Status Sold
Purchase Type For Sale
Square Footage 3,127 sqft
Price per Sqft $471
Subdivision Buckley
MLS Listing ID 2429794
Sold Date 10/09/25
Style 11 - 1 1/2 Story
Bedrooms 4
Full Baths 2
Half Baths 1
HOA Fees $66/ann
Year Built 2016
Annual Tax Amount $14,085
Lot Size 5.410 Acres
Property Sub-Type Single Family Residence
Property Description
Multigenerational living at its finest in the private, gated and highly sought after community of Carbon River Highlands! Featuring a detached 1,200 sq. ft. mother-in-law apartment with 3 beds, 1.5 baths sitting above a 3-bay shop (2 RV-sized). Stunning 3,100+ sq. ft. main home with 4 beds, 2.5 baths. On 5+ acres with Mount Rainier views, reflection pond, and 2,400 sq. ft. garden. Enjoy fire pit s'mores, hosting all the holidays and picking fruit from your personal orchard. Blending luxury, privacy, and outdoor living, this unique estate provides ample space for everyone to thrive while staying close. Don't miss your chance to own this extraordinary forever home!
Location
State WA
County Pierce
Area 111 - Buckley/South Prairie
Rooms
Basement None
Main Level Bedrooms 3
Interior
Interior Features Second Kitchen, Ceiling Fan(s), Double Pane/Storm Window, Fireplace, French Doors, Security System, Vaulted Ceiling(s), Walk-In Closet(s), Walk-In Pantry, Water Heater, Wine/Beverage Refrigerator, Wired for Generator
Fireplaces Number 1
Fireplaces Type Gas
Fireplace true
Appliance Dishwasher(s), Dryer(s), Microwave(s), Refrigerator(s), Stove(s)/Range(s), Washer(s)
Exterior
Exterior Feature Cement Planked
Garage Spaces 9.0
Community Features CCRs, Gated
Amenities Available Gas Available, Gated Entry, Green House, Irrigation, Outbuildings, Patio, Propane, RV Parking, Shop, Sprinkler System
View Y/N Yes
View Mountain(s), Partial, Pond
Roof Type Composition
Garage Yes
Building
Lot Description Cul-De-Sac, Dead End Street, Paved, Secluded
Story One and One Half
Builder Name Bellanca Homes
Sewer Septic Tank
Water Individual Well
New Construction No
Schools
School District White River
Others
Senior Community No
Acceptable Financing Cash Out, Conventional
Listing Terms Cash Out, Conventional
Read Less Info
Want to know what your home might be worth? Contact us for a FREE valuation!

Our team is ready to help you sell your home for the highest possible price ASAP

"Three Trees" icon indicates a listing provided courtesy of NWMLS.
GET MORE INFORMATION


