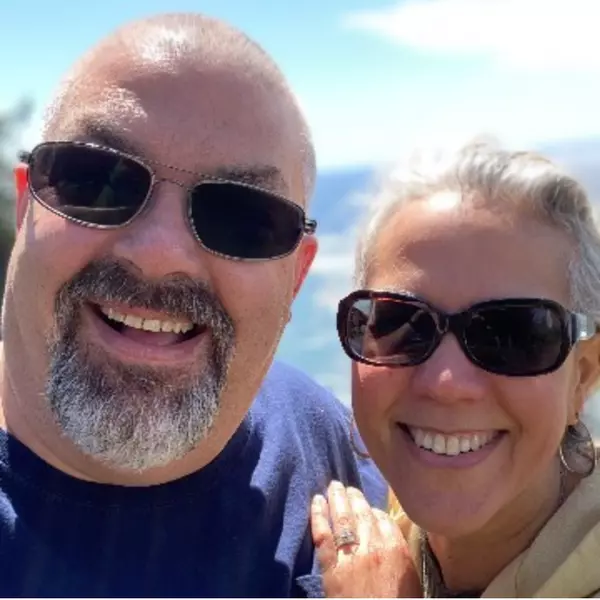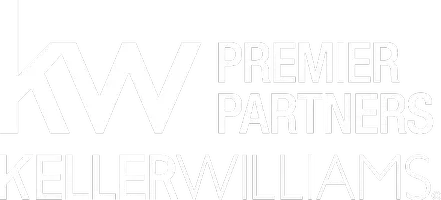Bought with RE/MAX Equity Group
For more information regarding the value of a property, please contact us for a free consultation.
Key Details
Sold Price $421,500
Property Type Other Types
Sub Type Townhouse
Listing Status Sold
Purchase Type For Sale
Square Footage 1,776 sqft
Price per Sqft $237
MLS Listing ID 747014242
Sold Date 10/07/25
Style Contemporary, Townhouse
Bedrooms 3
Full Baths 2
HOA Fees $101/mo
Year Built 2023
Annual Tax Amount $4,129
Tax Year 2024
Property Sub-Type Townhouse
Property Description
*OPEN SAT & SUN 8/30 & 8/31 FROM 11 AM - 1 PM* Stunning 2023-built townhome offering 3 bedrooms, 2.1 bathrooms, 1,776 SF, single-car garage, and central AC. Nestled on a peaceful non-through street, this like-new home welcomes you with a charming covered porch and foyer with wide Luxury Vinyl Plank flooring that flow through the open main level. The gourmet kitchen boasts Quartz counters, undermount sink, tile backsplash, stainless appliances, an eat-in island, and pantry, seamlessly connecting to the dining and living areas with a stylish fireplace and access to the covered back patio. Upstairs, a versatile bonus area, laundry with tile floors, and three spacious bedrooms await. The vaulted primary suite features a dual-sink vanity, walk-in shower, and custom walk-in closet. Two additional bedrooms share a full bath with tile accents and a tub/shower. Enjoy a private fenced garden and covered patio that is the perfect place to relax. Conveniently located near shopping, dining, the library, Maple Street Park, and the Fairgrounds.
Location
State OR
County Clackamas
Area _146
Rooms
Basement Crawl Space
Interior
Interior Features Garage Door Opener, High Ceilings, Laundry, Luxury Vinyl Plank, Quartz, Tile Floor, Vaulted Ceiling, Wallto Wall Carpet, Washer Dryer
Heating Forced Air
Cooling Central Air
Fireplaces Number 1
Fireplaces Type Electric
Appliance Builtin Oven, Cooktop, Dishwasher, Disposal, Gas Appliances, Microwave, Pantry, Quartz, Stainless Steel Appliance, Tile
Exterior
Exterior Feature Fenced, Patio, Porch, Yard
Parking Features Attached
Garage Spaces 1.0
View Territorial
Roof Type Composition
Accessibility GarageonMain
Garage Yes
Building
Lot Description Level
Story 2
Sewer Public Sewer
Water Public Water
Level or Stories 2
Schools
Elementary Schools Knight
Middle Schools Baker Prairie
High Schools Canby
Others
Senior Community No
Acceptable Financing Cash, Conventional
Listing Terms Cash, Conventional
Read Less Info
Want to know what your home might be worth? Contact us for a FREE valuation!

Our team is ready to help you sell your home for the highest possible price ASAP

GET MORE INFORMATION




