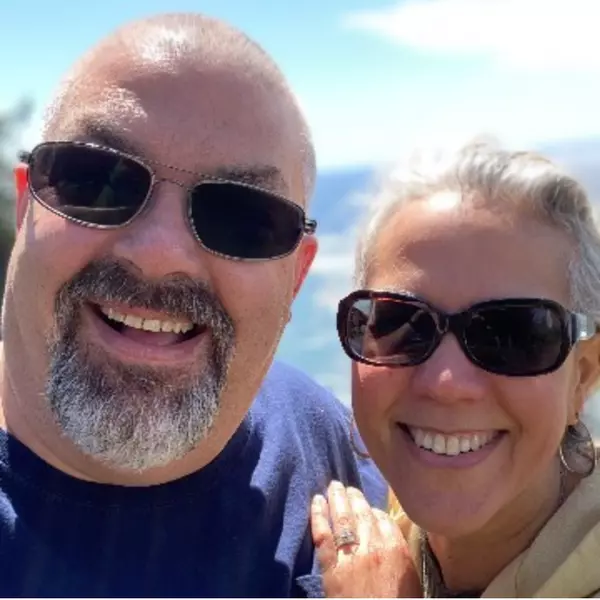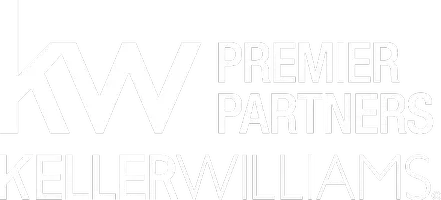Bought with RSVP Brokers ERA
For more information regarding the value of a property, please contact us for a free consultation.
Key Details
Sold Price $975,000
Property Type Other Types
Sub Type Single Family Residence
Listing Status Sold
Purchase Type For Sale
Square Footage 3,024 sqft
Price per Sqft $322
Subdivision Monroe
MLS Listing ID 2423023
Sold Date 10/06/25
Style 12 - 2 Story
Bedrooms 4
Full Baths 3
Half Baths 1
HOA Fees $103/qua
Year Built 2019
Annual Tax Amount $7,389
Lot Size 7,405 Sqft
Property Sub-Type Single Family Residence
Property Description
Stunning 4 bedroom, 3.5 bath home in the Easton Cove neighborhood. This home was built only 6 years ago with over $147k in upgrades alone! Open layout with Chef's kitchen featuring custom backsplash, waterfall countertops and a spacious walk-in pantry. Cozy up by the gas fireplace inside or relax outdoors on the covered patio with a 2nd gas fireplace. Main floor den adds versatility & you'll love the walk-in closets in every bedroom and a full guest suite on the main floor. Upstairs offers a flex space & large utility room. Enjoy year-round comfort with A/C! 3-car garage equipped with EV charging. Fully fenced backyard w/large patio backs to green space for added privacy. A perfect blend of luxury, functionality, and location!
Location
State WA
County Snohomish
Area 750 - East Snohomish County
Rooms
Basement None
Main Level Bedrooms 1
Interior
Interior Features Second Primary Bedroom, Bath Off Primary, Double Pane/Storm Window, Dining Room, Fireplace, French Doors, Walk-In Closet(s), Walk-In Pantry, Water Heater
Flooring Ceramic Tile, Hardwood, Vinyl, Carpet
Fireplaces Number 1
Fireplaces Type Gas, See Remarks
Fireplace true
Appliance Dishwasher(s), Disposal, Double Oven, Dryer(s), Microwave(s), Refrigerator(s), Stove(s)/Range(s), Washer(s)
Exterior
Exterior Feature Cement Planked, Stone
Garage Spaces 3.0
Community Features CCRs, Park, Playground
Amenities Available Cable TV, Dog Run, Electric Car Charging, Fenced-Fully, Gas Available, High Speed Internet, Patio
View Y/N Yes
View Territorial
Roof Type Composition
Garage Yes
Building
Lot Description Curbs, Paved, Sidewalk
Story Two
Builder Name Pulte
Sewer Sewer Connected
Water Public
Architectural Style Craftsman
New Construction No
Schools
Elementary Schools Buyer To Verify
Middle Schools Buyer To Verify
High Schools Buyer To Verify
School District Monroe
Others
Senior Community No
Acceptable Financing Cash Out, Conventional, FHA, VA Loan
Listing Terms Cash Out, Conventional, FHA, VA Loan
Read Less Info
Want to know what your home might be worth? Contact us for a FREE valuation!

Our team is ready to help you sell your home for the highest possible price ASAP

"Three Trees" icon indicates a listing provided courtesy of NWMLS.
GET MORE INFORMATION


