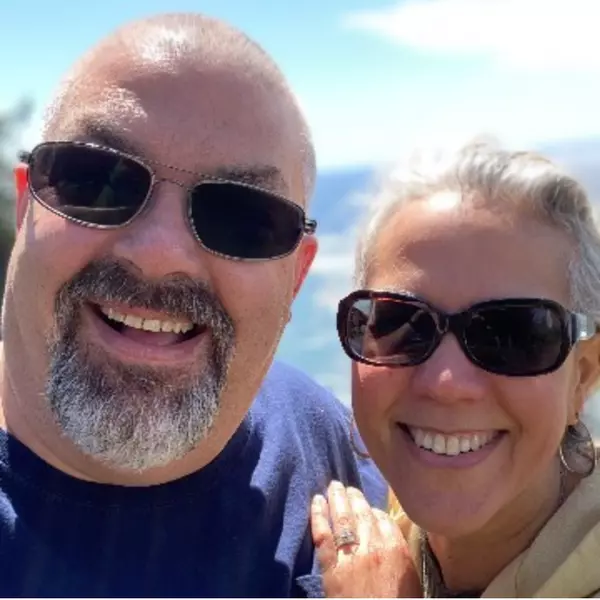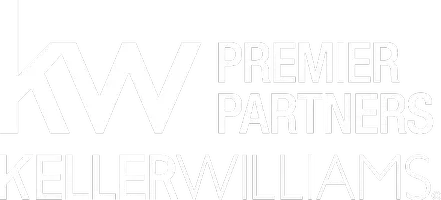Bought with eXp Realty
For more information regarding the value of a property, please contact us for a free consultation.
Key Details
Sold Price $595,950
Property Type Other Types
Sub Type Single Family Residence
Listing Status Sold
Purchase Type For Sale
Square Footage 2,890 sqft
Price per Sqft $206
Subdivision Hawks Prairie
MLS Listing ID 2410615
Sold Date 10/06/25
Style 12 - 2 Story
Bedrooms 3
Full Baths 2
HOA Fees $9/ann
Year Built 1979
Annual Tax Amount $5,502
Lot Size 0.260 Acres
Property Sub-Type Single Family Residence
Property Description
Welcome to this stunning 2,890 sq. ft. home in a peaceful Lacey neighborhood! The main level boasts an updated kitchen with stylish tile accents, a large island with eating bar, and a dream walk-in pantry. Enjoy cozy nights by the gas fireplace in the open living area. The luxurious main-floor primary suite features Brazilian tigerwood floors, a spa-like bath, and a massive walk-in closet. Upstairs, you'll find a spacious bonus room with a wet bar, surround sound, and a fireplace—perfect for entertaining—plus two bedrooms and a dedicated office. Step outside to a fully fenced backyard with a covered deck, hot tub, and RV parking with electrical hookup. 3-car garage completes the package! Close to Freeway, JBLM & everything!
Location
State WA
County Thurston
Area 451 - Hawks Prairie
Rooms
Main Level Bedrooms 1
Interior
Interior Features Bath Off Primary, Ceiling Fan(s), Double Pane/Storm Window, Fireplace, French Doors, Hot Tub/Spa, Skylight(s), Walk-In Closet(s), Walk-In Pantry
Flooring Ceramic Tile, Hardwood, Carpet
Fireplaces Number 2
Fireplaces Type Gas, Wood Burning
Fireplace true
Appliance Dishwasher(s), Microwave(s), Refrigerator(s), Stove(s)/Range(s)
Exterior
Exterior Feature Brick, Wood, Wood Products
Garage Spaces 3.0
Community Features CCRs
Amenities Available Cable TV, Deck, Fenced-Fully, Gas Available, Hot Tub/Spa, RV Parking
View Y/N No
Roof Type Composition
Garage Yes
Building
Lot Description Curbs, Paved, Sidewalk
Story Two
Sewer Septic Tank
Water Public
New Construction No
Schools
Elementary Schools Lydia Hawk Elem
Middle Schools Nisqually Mid
High Schools River Ridge High
School District North Thurston
Others
Senior Community No
Acceptable Financing Cash Out, Conventional, FHA, VA Loan
Listing Terms Cash Out, Conventional, FHA, VA Loan
Read Less Info
Want to know what your home might be worth? Contact us for a FREE valuation!

Our team is ready to help you sell your home for the highest possible price ASAP

"Three Trees" icon indicates a listing provided courtesy of NWMLS.
GET MORE INFORMATION


