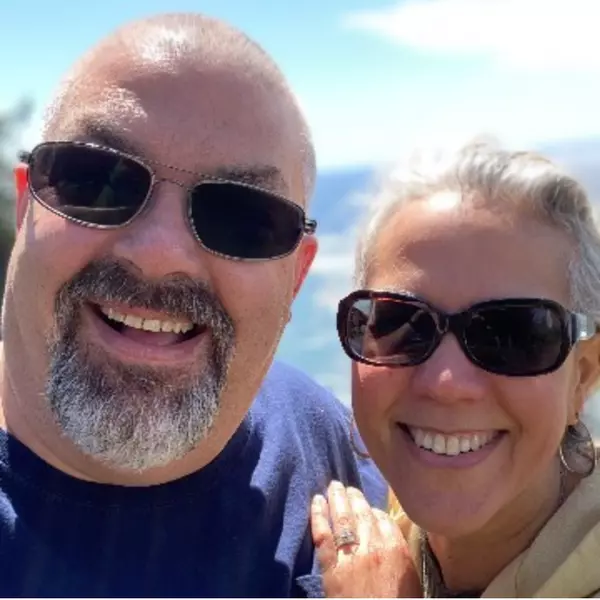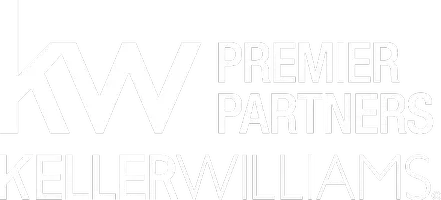Bought with John L. Scott Arlington
For more information regarding the value of a property, please contact us for a free consultation.
Key Details
Sold Price $1,105,000
Property Type Other Types
Sub Type Single Family Residence
Listing Status Sold
Purchase Type For Sale
Square Footage 3,381 sqft
Price per Sqft $326
Subdivision Firetrail
MLS Listing ID 2426337
Sold Date 10/06/25
Style 16 - 1 Story w/Bsmnt.
Bedrooms 4
Full Baths 2
Half Baths 1
HOA Fees $91/ann
Year Built 2006
Annual Tax Amount $8,131
Lot Size 1.100 Acres
Property Sub-Type Single Family Residence
Property Description
Exquisite Daylight Rambler in the prestigious Aspen neighborhood, offering 4 private parks, 2 entrances and miles of trails. Main floor boasts living rm, chef's kitchen, butler's pantry, formal dining, owner's suite & office/bdrm. The fully finished daylight basement is ideal for entertaining guests or accommodating multigenerational living, w/2 bdrms, full bath, wet bar, family rm, rec rm & a private entrance. Enjoy the views from the deck with glass railing or relax in one of the many cozy areas on this 1.1 acre property, framed by mature trees, shrubs, & thoughtfully designed landscaping including an invisible dog fence. Exceptional privacy w/NGPA on 2 sides of the property. Enjoy comfort & elegance. Located 2 mi from I-5 on deeded land.
Location
State WA
County Snohomish
Area 770 - Northwest Snohomish
Rooms
Basement Daylight, Finished
Main Level Bedrooms 2
Interior
Interior Features Bath Off Primary, Ceiling Fan(s), Double Pane/Storm Window, Dining Room, Fireplace, High Tech Cabling, Hot Tub/Spa, Security System, Skylight(s), Vaulted Ceiling(s), Walk-In Closet(s), Walk-In Pantry, Water Heater, Wet Bar, Wine/Beverage Refrigerator
Flooring Ceramic Tile, Hardwood, Vinyl, Carpet
Fireplaces Number 2
Fireplaces Type Gas
Fireplace true
Appliance Dishwasher(s), Dryer(s), Microwave(s), Refrigerator(s), Washer(s)
Exterior
Exterior Feature Cement Planked, Stone, Wood
Garage Spaces 3.0
Community Features CCRs, Park, Playground, Trail(s)
Amenities Available Cable TV, Deck, High Speed Internet, Hot Tub/Spa, Outbuildings, Patio, Sprinkler System
View Y/N Yes
View Mountain(s), Territorial
Roof Type Composition
Garage Yes
Building
Lot Description Paved
Story One
Sewer Septic Tank
Water Public
Architectural Style Craftsman
New Construction No
Schools
Elementary Schools Buyer To Verify
Middle Schools Buyer To Verify
High Schools Buyer To Verify
School District Marysville
Others
Senior Community No
Acceptable Financing Cash Out, Conventional, VA Loan
Listing Terms Cash Out, Conventional, VA Loan
Read Less Info
Want to know what your home might be worth? Contact us for a FREE valuation!

Our team is ready to help you sell your home for the highest possible price ASAP

"Three Trees" icon indicates a listing provided courtesy of NWMLS.
GET MORE INFORMATION


