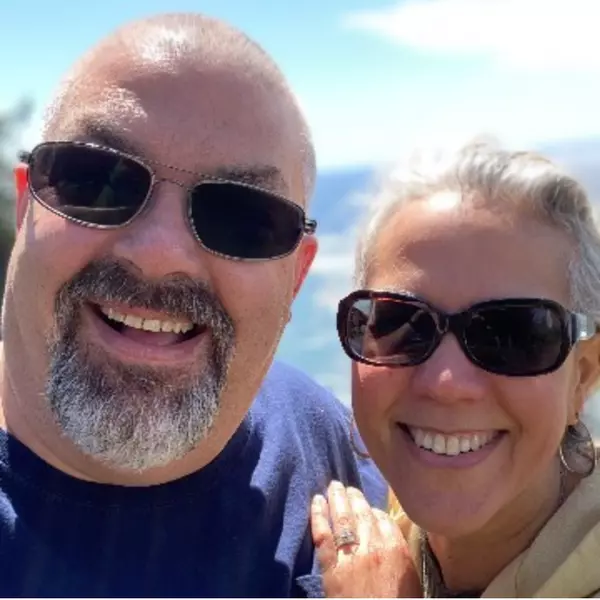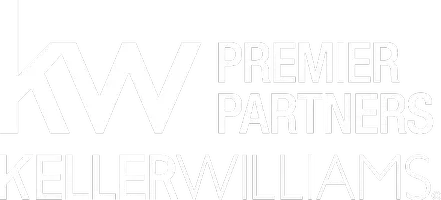Bought with Redfin
For more information regarding the value of a property, please contact us for a free consultation.
Key Details
Sold Price $530,000
Property Type Single Family Home
Sub Type Single Family Residence
Listing Status Sold
Purchase Type For Sale
Square Footage 1,760 sqft
Price per Sqft $301
MLS Listing ID 671790697
Sold Date 10/06/25
Style Stories2, Traditional
Bedrooms 4
Full Baths 2
Year Built 1988
Annual Tax Amount $3,423
Tax Year 2024
Lot Size 6,969 Sqft
Property Sub-Type Single Family Residence
Property Description
Spacious and bright 2-story home with 1,760 sq ft, featuring 3 bedrooms and a light-filled primary suite with vaulted ceilings, walk-in closet, and ensuite bath. Enjoy wall-to-wall carpet in bedrooms and laminate flooring throughout the open-concept kitchen and family room. The kitchen includes built-in appliances and a disposal. Relax on the large covered deck, recently refreshed with new paint and board replacements. Includes a laundry room, big yard, toolshed, smart thermostat, and smart doorbell. New dryer (Nov. 2023), A/C (2021), hot water tank (Jan. 2022), furnace serviced (Dec. 2023), and chimney inspected with cap placed (Dec. 2022).
Location
State OR
County Washington
Area _150
Rooms
Basement Crawl Space
Interior
Interior Features Ceiling Fan, Garage Door Opener, High Ceilings, Laminate Flooring, Laundry, Quartz, Skylight, Soaking Tub, Tile Floor, Vaulted Ceiling, Vinyl Floor, Wallto Wall Carpet
Heating Forced Air
Cooling Central Air
Fireplaces Number 1
Fireplaces Type Wood Burning
Appliance Builtin Range, Convection Oven, Dishwasher, Disposal, Free Standing Refrigerator, Island, Quartz, Range Hood, Stainless Steel Appliance
Exterior
Exterior Feature Covered Deck, Deck, Fenced, Garden, Patio, Porch, Raised Beds, Tool Shed, Yard
Parking Features Attached
Garage Spaces 2.0
View Territorial
Roof Type Composition,Shingle
Accessibility GarageonMain, MinimalSteps, Parking, UtilityRoomOnMain
Garage Yes
Building
Lot Description Level, Trees
Story 2
Foundation Concrete Perimeter
Sewer Public Sewer
Water Public Water
Level or Stories 2
Schools
Elementary Schools Indian Hills
Middle Schools Brown
High Schools Century
Others
Senior Community No
Acceptable Financing Cash, Conventional, FHA, VALoan
Listing Terms Cash, Conventional, FHA, VALoan
Read Less Info
Want to know what your home might be worth? Contact us for a FREE valuation!

Our team is ready to help you sell your home for the highest possible price ASAP

GET MORE INFORMATION




