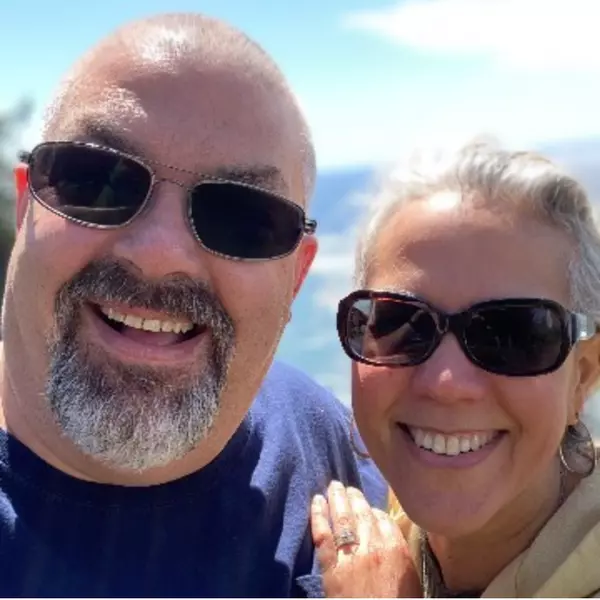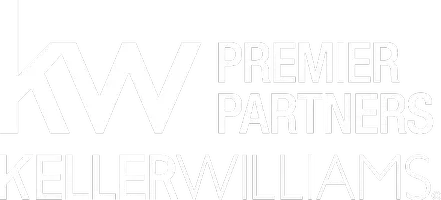Bought with Berkshire Hathaway HomeServices NW Real Estate
For more information regarding the value of a property, please contact us for a free consultation.
Key Details
Sold Price $824,999
Property Type Single Family Home
Sub Type Single Family Residence
Listing Status Sold
Purchase Type For Sale
Square Footage 2,824 sqft
Price per Sqft $292
Subdivision Mandel Farms
MLS Listing ID 136085060
Sold Date 10/02/25
Style Stories2, Craftsman
Bedrooms 4
Full Baths 2
HOA Fees $90/mo
Year Built 2017
Annual Tax Amount $9,047
Tax Year 2024
Lot Size 6,098 Sqft
Property Sub-Type Single Family Residence
Property Description
OWN YOUR DREAM HOME FOR LESS!!! The seller is offering your choice of a RATE BUY-DOWN or a credit towards closing costs—reach out to your agent to see how these savings can work for you. Situated on a coveted corner lot in Mandel Farms, this Stone Bridge model home comes fully equipped with a Tesla Solar Panel System and Tesla Powerwall Battery Backup— a top-tier, paid-in-full energy solution offering immediate value, long-term savings, & wired for EV charging station. No need to worry about power outages or budgeting for electric utility costs as this system not only covers the home's use but will also charge your EV for free while still having more to give back to the grid. Start your day on the covered front porch swings—perfect for sipping coffee, soaking up the morning calm, & finding your Zen before the day begins. Enjoy afternoons & evenings in a backyard designed for both relaxation and recreation with mature landscaping for added privacy. For the green thumbs, raised garden beds are ready for planting, complete with an integrated watering system to keep your vegetables & flowers thriving with ease. The versatile floor plan adapts effortlessly to your lifestyle offering 4 spacious bedrooms, a dedicated main-level office & an oversized bonus room with closets to easily double as a guest room, playroom or workout space. At the heart of the home, you'll find an expansive gourmet kitchen that's ready to host anything from weeknight dinners to lively gatherings. Oversized quartz island, gas cooktop, high-end appliances, walk-in pantry, & eat bar offer all the amenities you'll need. Unwind in the inviting primary suite, featuring elegant French doors, a spa-like ensuite with soaking tub, glass-enclosed shower, & a walk-in closet with custom built-ins. Tall ceilings, large windows, & an abundance of natural light flow throughout the home, enhancing its spacious feel. Conveniently located to schools, parks, shopping & more!
Location
State OR
County Washington
Area _151
Rooms
Basement Crawl Space
Interior
Interior Features Garage Door Opener, Hardwood Floors, High Ceilings, Luxury Vinyl Plank, Quartz, Soaking Tub, Tile Floor, Wallto Wall Carpet, Washer Dryer
Heating Forced Air, Forced Air95 Plus
Cooling Central Air
Fireplaces Number 1
Fireplaces Type Gas
Appliance Builtin Oven, Builtin Range, Dishwasher, Disposal, Free Standing Refrigerator, Gas Appliances, Island, Microwave, Pantry, Quartz, Range Hood, Stainless Steel Appliance
Exterior
Exterior Feature Covered Patio, Fenced, Porch, Raised Beds, Sprinkler, Water Feature, Yard
Parking Features Attached, ExtraDeep
Garage Spaces 2.0
View Territorial
Roof Type Composition
Accessibility GarageonMain
Garage Yes
Building
Lot Description Corner Lot, Level
Story 2
Foundation Concrete Perimeter
Sewer Public Sewer
Water Public Water
Level or Stories 2
Schools
Elementary Schools Ridges
Middle Schools Sherwood
High Schools Sherwood
Others
Senior Community No
Acceptable Financing Cash, Conventional, FHA, VALoan
Listing Terms Cash, Conventional, FHA, VALoan
Read Less Info
Want to know what your home might be worth? Contact us for a FREE valuation!

Our team is ready to help you sell your home for the highest possible price ASAP

GET MORE INFORMATION




