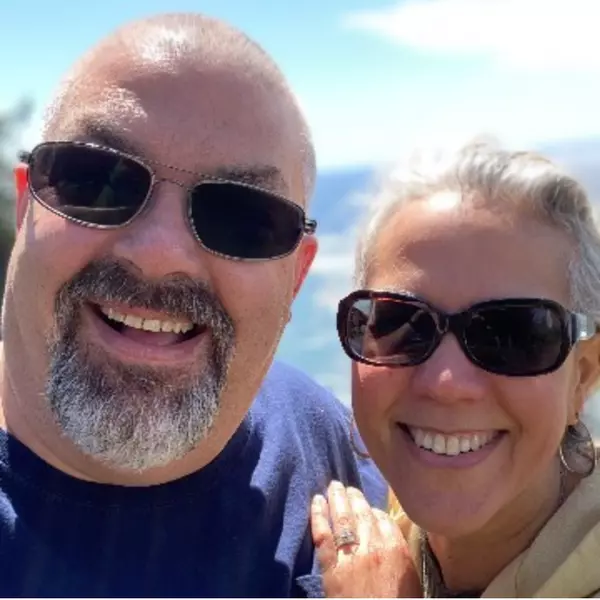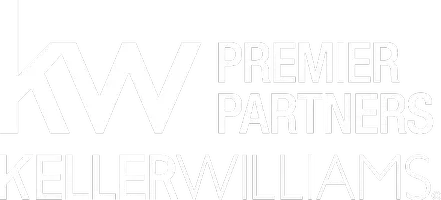Bought with Real Estate Performance Group
For more information regarding the value of a property, please contact us for a free consultation.
Key Details
Sold Price $799,900
Property Type Single Family Home
Sub Type Single Family Residence
Listing Status Sold
Purchase Type For Sale
Square Footage 3,201 sqft
Price per Sqft $249
MLS Listing ID 232186261
Sold Date 10/01/25
Style Stories2, Daylight Ranch
Bedrooms 4
Full Baths 3
Year Built 2002
Annual Tax Amount $6,707
Tax Year 2024
Lot Size 10,454 Sqft
Property Sub-Type Single Family Residence
Property Description
This stunning, better than new 4 bedroom,3 bath home is a true masterpiece, custom-built in 2002 with beautiful cedar siding and meticulously remodeled from the studs to create a luxurious living space. With 3201 sq ft of living area, this home offers ample space for families, entertainers, or multi-generational living.The main level boasts White Oak flooring throughout, high ceilings, and solid core doors, creating a sense of warmth and sophistication. The kitchen is a culinary dream, with solid wood cabinets, SS appliances quartz countertops, and custom tile backsplash. The Primary bedroom holds a large bathroom with soaking tub,tile shower, WI-closet and custom cabinets. Every bedroom features closet organizers, ensuring a clutter-free and organized living space.One of the home's most practical and functional features is its custom mud room/laundry room, complete with custom cabinets, a shoe bench, and a laundry sink. This thoughtful design element provides a convenient and organized space for daily routines, making it easy to keep the home clutter-free.The home's modern amenities include a new furnace and A/C, new plumbing, Milgard windows, insulated interior walls and floors, central vacuum system, and LED lighting. The solid steel drawer pulls add a touch of industrial chic to the home's design.One of the home's most stunning features is its unobstructed view from the main level deck, perfect for outdoor entertaining. The gas hookup for BBQ allows for effortless al fresco dining. The lower level offers a separate entrance, full bathroom, living room, and bedroom, making it an ideal space for multi-generational living or a home office. The lower level patio also features a gas hookup for BBQ, providing another outdoor living area.The property is situated on a spacious 10,000 sq ft lot, providing ample space for outdoor activities or simply enjoying the fresh air. The modern design, luxurious features, and serene surroundings set this home apart from any other
Location
State OR
County Multnomah
Area _143
Rooms
Basement Daylight, Finished
Interior
Interior Features Central Vacuum, Garage Door Opener, Hardwood Floors, High Ceilings, Laundry, Luxury Vinyl Plank, Luxury Vinyl Tile, Quartz, Soaking Tub, Wallto Wall Carpet, Wood Floors
Heating Forced Air
Cooling Central Air
Fireplaces Number 1
Fireplaces Type Gas
Appliance Builtin Oven, Dishwasher, Disposal, Double Oven, Microwave, Pantry, Quartz, Stainless Steel Appliance
Exterior
Exterior Feature Covered Deck, Covered Patio, Deck, Fenced, Gas Hookup, Patio, Yard
Parking Features Attached
Garage Spaces 3.0
View Territorial
Roof Type Composition
Garage Yes
Building
Lot Description Level
Story 2
Sewer Public Sewer
Water Public Water
Level or Stories 2
Schools
Elementary Schools Pleasant Valley
Middle Schools Centennial
High Schools Centennial
Others
Senior Community No
Acceptable Financing Cash, Conventional
Listing Terms Cash, Conventional
Read Less Info
Want to know what your home might be worth? Contact us for a FREE valuation!

Our team is ready to help you sell your home for the highest possible price ASAP

GET MORE INFORMATION




