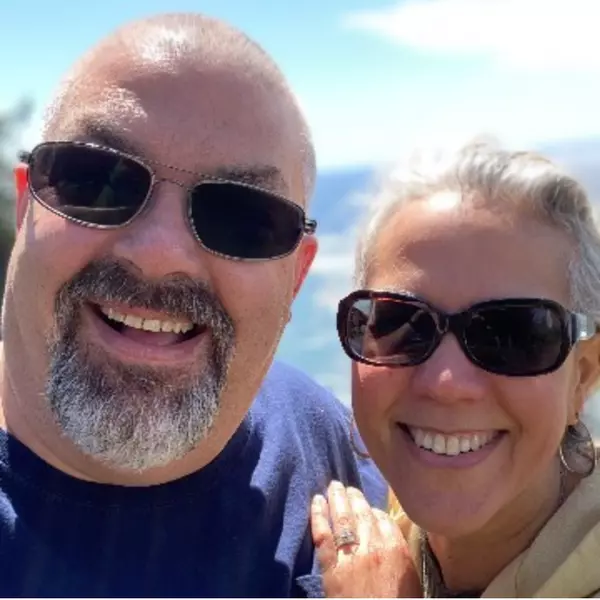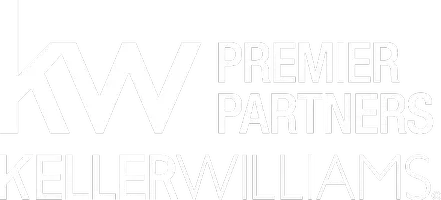Bought with Hybrid Real Estate
For more information regarding the value of a property, please contact us for a free consultation.
Key Details
Sold Price $740,000
Property Type Single Family Home
Sub Type Single Family Residence
Listing Status Sold
Purchase Type For Sale
Square Footage 3,024 sqft
Price per Sqft $244
MLS Listing ID 573736163
Sold Date 08/29/25
Style Stories2, Colonial
Bedrooms 5
Full Baths 3
Year Built 1994
Annual Tax Amount $10,027
Tax Year 2024
Lot Size 7,840 Sqft
Property Sub-Type Single Family Residence
Property Description
Gorgeous Design open floor plan with Flexible Living Options! This beautiful custom designed home offers a well-balanced layout featuring two spacious primary suites one on the main level and one upstairs—ideal for multi-generational living or guest flexibility. The main level showcases rich hardwood floors, a formal living room and family room, each with its own gas fireplace. The updated kitchen shines with granite countertops, stainless steel appliances, and ample cabinetry. Step outside to a stunning Trex deck, perfect for entertaining or relaxing in your private, beautifully manicured yard that backs to an EWEB easement—providing added privacy and a peaceful setting. Additional features include an oversized garage. Brick front and cement fiberboard in the back. This home exudes quality and pride of ownership..
Location
State OR
County Lane
Area _244
Zoning R-1
Rooms
Basement Crawl Space, Exterior Entry
Interior
Interior Features Ceiling Fan, Central Vacuum, Garage Door Opener, Hardwood Floors, High Ceilings, Laundry, Soaking Tub, Vaulted Ceiling, Wallto Wall Carpet, Wood Floors
Heating Forced Air, Heat Pump
Cooling Central Air, Heat Pump
Fireplaces Number 2
Fireplaces Type Gas
Appliance Builtin Oven, Cook Island, Cooktop, Dishwasher, Disposal, Gas Appliances, Granite, Plumbed For Ice Maker
Exterior
Exterior Feature Deck, Fenced, Sprinkler, Yard
Parking Features Attached, ExtraDeep, StackerParking
Garage Spaces 3.0
View Trees Woods
Roof Type Composition
Accessibility MainFloorBedroomBath, UtilityRoomOnMain, WalkinShower
Garage Yes
Building
Lot Description Green Belt, Level, Public Road
Story 2
Foundation Concrete Perimeter
Sewer Public Sewer
Water Public Water
Level or Stories 2
Schools
Elementary Schools Mccornack
Middle Schools Kennedy
High Schools Churchill
Others
Senior Community No
Acceptable Financing Cash, Conventional, VALoan
Listing Terms Cash, Conventional, VALoan
Read Less Info
Want to know what your home might be worth? Contact us for a FREE valuation!

Our team is ready to help you sell your home for the highest possible price ASAP




