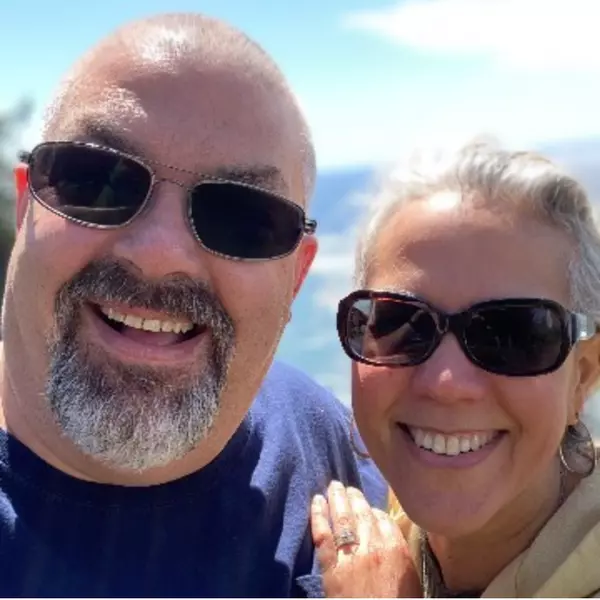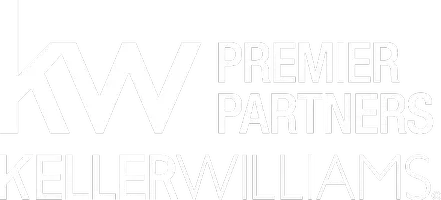Bought with Move Real Estate Inc
For more information regarding the value of a property, please contact us for a free consultation.
Key Details
Sold Price $435,000
Property Type Single Family Home
Sub Type Single Family Residence
Listing Status Sold
Purchase Type For Sale
Square Footage 1,209 sqft
Price per Sqft $359
Subdivision Highland Park
MLS Listing ID 241620229
Sold Date 08/27/25
Style Stories2, Traditional
Bedrooms 3
Full Baths 2
HOA Fees $160/mo
Year Built 2004
Annual Tax Amount $3,318
Tax Year 2024
Property Sub-Type Single Family Residence
Property Description
Updated Highland Park home set on one of the most desirable lots in the neighborhood, offering a peaceful retreat surrounded by beautiful green space with a walking path leading to a creek. French doors lead to a covered patio and amazing backyard! Enjoy mature landscaping, fruit trees, and a variety of berries including: raspberries, blueberries, and grapes. The hot tub is tucked into the private backyard, providing a perfect place to relax. The vaulted primary suite includes a custom bathroom. There's new LVT flooring throughout. Also enjoy a covered front porch. The furnace and A/C are approximately two years old. All appliances are included! Great walkability. Don't miss this one..it won't last.
Location
State OR
County Multnomah
Area _144
Rooms
Basement Crawl Space
Interior
Interior Features Ceiling Fan, High Ceilings, Laundry, Luxury Vinyl Plank, Vaulted Ceiling, Washer Dryer
Heating Forced Air
Cooling Central Air
Fireplaces Number 1
Fireplaces Type Gas
Appliance Dishwasher, Free Standing Range, Free Standing Refrigerator, Microwave, Solid Surface Countertop
Exterior
Exterior Feature Covered Patio, Free Standing Hot Tub, Garden, Patio, Porch, Yard
Parking Features Attached
Garage Spaces 2.0
View Creek Stream, Territorial, Trees Woods
Roof Type Composition
Garage Yes
Building
Lot Description Trees, Wooded
Story 2
Sewer Public Sewer
Water Public Water
Level or Stories 2
Schools
Elementary Schools Butler Creek
Middle Schools Centennial
High Schools Centennial
Others
Senior Community No
Acceptable Financing Cash, Conventional, FHA, VALoan
Listing Terms Cash, Conventional, FHA, VALoan
Read Less Info
Want to know what your home might be worth? Contact us for a FREE valuation!

Our team is ready to help you sell your home for the highest possible price ASAP




