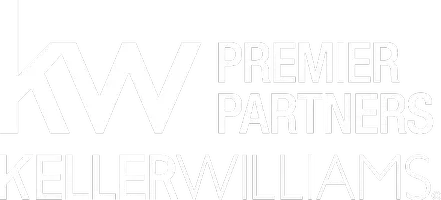Bought with CENTURY 21 North Homes Realty
For more information regarding the value of a property, please contact us for a free consultation.
Key Details
Sold Price $602,700
Property Type Other Types
Sub Type Single Family Residence
Listing Status Sold
Purchase Type For Sale
Square Footage 1,580 sqft
Price per Sqft $381
Subdivision Buckley
MLS Listing ID 2405422
Sold Date 08/28/25
Style 10 - 1 Story
Bedrooms 3
Full Baths 1
HOA Fees $39/ann
Year Built 2019
Annual Tax Amount $5,081
Lot Size 8,368 Sqft
Property Sub-Type Single Family Residence
Property Description
Better than new Richmond American rambler on a huge corner lot! With over $20k in upgrades, this home will not disappoint! Featuring 9ft ceilings & tons of natural light throughout, with open-concept living for a perfect blend of comfort & functionality. Spacious kitchen with stainless steel appliances (yes, they all stay!) & gorgeous granite countertops. Living room features an office nook & huge slider with access to custom patio, perfect for entertaining. 3 bedrooms include a large primary with ensuite & walk-in closet. Upgraded with A/C for warm summer days! Walking distance to charming downtown Buckley, schools, foothills trail, and more, with views of the foothills, this home is ready for you to make it your own!
Location
State WA
County Pierce
Area 111 - Buckley/South Prairie
Rooms
Basement None
Main Level Bedrooms 3
Interior
Interior Features Bath Off Primary, Ceiling Fan(s), Double Pane/Storm Window, Dining Room, Fireplace, Vaulted Ceiling(s), Walk-In Closet(s), Water Heater
Flooring Laminate, Vinyl, Vinyl Plank, Carpet
Fireplaces Number 1
Fireplaces Type Gas
Fireplace true
Appliance Dishwasher(s), Disposal, Dryer(s), Microwave(s), Refrigerator(s), Stove(s)/Range(s), Washer(s)
Exterior
Exterior Feature Cement Planked
Garage Spaces 2.0
Amenities Available Cable TV, Fenced-Fully, High Speed Internet, Patio
View Y/N Yes
View Mountain(s)
Roof Type Composition
Garage Yes
Building
Lot Description Corner Lot, Paved, Sidewalk
Story One
Builder Name Richmond American
Sewer Sewer Connected
Water Public
New Construction No
Schools
Elementary Schools Elk Ridge Elem
Middle Schools Glacier Middle Sch
High Schools White River High
School District White River
Others
Senior Community No
Acceptable Financing Cash Out, Conventional, FHA, USDA Loan, VA Loan
Listing Terms Cash Out, Conventional, FHA, USDA Loan, VA Loan
Read Less Info
Want to know what your home might be worth? Contact us for a FREE valuation!

Our team is ready to help you sell your home for the highest possible price ASAP

"Three Trees" icon indicates a listing provided courtesy of NWMLS.

