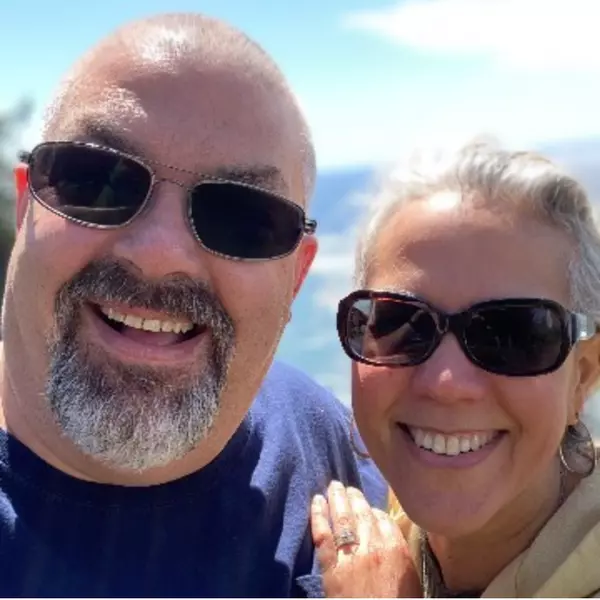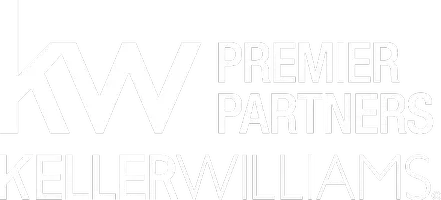Bought with Premiere Property Group, LLC
For more information regarding the value of a property, please contact us for a free consultation.
Key Details
Sold Price $1,727,500
Property Type Single Family Home
Sub Type Single Family Residence
Listing Status Sold
Purchase Type For Sale
Square Footage 5,463 sqft
Price per Sqft $316
MLS Listing ID 306247320
Sold Date 08/27/25
Style Capecod, Colonial
Bedrooms 5
Full Baths 5
Year Built 1993
Annual Tax Amount $16,030
Tax Year 2024
Lot Size 3.000 Acres
Property Sub-Type Single Family Residence
Property Description
Stately Cape Cod estate with numerous updates, ideally located just minutes from two golf courses and the Aurora State Airport. This spacious home offers a traditional floor plan with generous room sizes, dual staircases (front and back), and classic charm throughout. The main residence features 4 bedrooms and 4 full baths. A separate guest quarters/ADU includes a private studio with a full bath, kitchenette upstairs, and a game room below—perfect for multi-generational living or guests. Expansive windows make it very light and bright while framing views of beautifully landscaped grounds, patios, an in-ground pool, spa, and mature gardens. The property is fully fenced and cross-fenced, with a small barn—ideal for horses or hobby farming. Just 2 minutes to I-5 for an easy commute to Salem or Portland.
Location
State OR
County Clackamas
Area _146
Zoning RRFF5
Rooms
Basement Crawl Space
Interior
Interior Features Central Vacuum, Garage Door Opener, Granite, Hardwood Floors, High Ceilings, Tile Floor, Water Softener, Wood Floors
Heating Forced Air
Cooling Central Air
Fireplaces Number 2
Fireplaces Type Gas, Wood Burning
Appliance Builtin Refrigerator, Convection Oven, Cook Island, Dishwasher, Disposal, Double Oven, Granite, Instant Hot Water, Pantry, Plumbed For Ice Maker, Stainless Steel Appliance, Wine Cooler
Exterior
Exterior Feature Accessory Dwelling Unit, Barn, Cross Fenced, In Ground Pool, Patio, Porch, Sprinkler
Parking Features Attached
Garage Spaces 3.0
View Trees Woods
Roof Type Composition
Garage Yes
Building
Lot Description Corner Lot, Level, Pasture, Private
Story 2
Foundation Concrete Perimeter
Sewer Septic Tank
Water Well
Level or Stories 2
Schools
Elementary Schools Eccles
Middle Schools Baker Prairie
High Schools Canby
Others
Senior Community No
Acceptable Financing Cash, Conventional
Listing Terms Cash, Conventional
Read Less Info
Want to know what your home might be worth? Contact us for a FREE valuation!

Our team is ready to help you sell your home for the highest possible price ASAP




