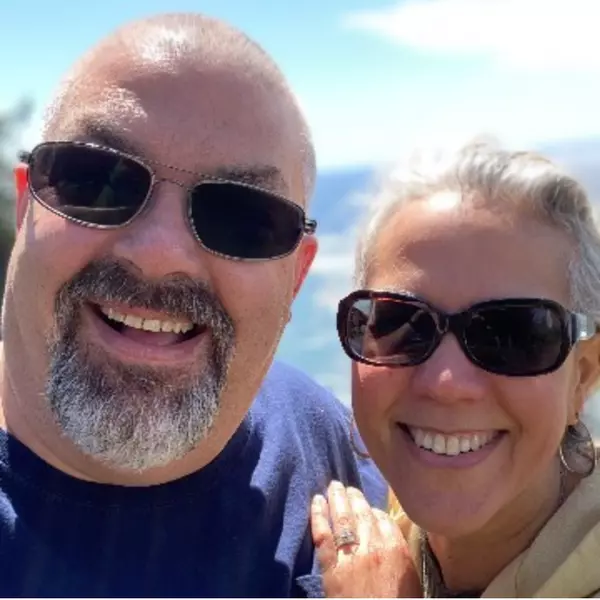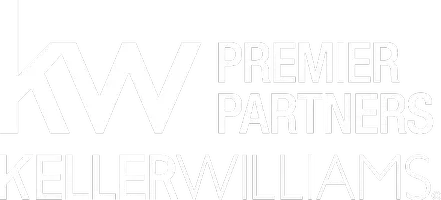Bought with Robbins Realty Group
For more information regarding the value of a property, please contact us for a free consultation.
Key Details
Sold Price $250,000
Property Type Condo
Sub Type Condominium
Listing Status Sold
Purchase Type For Sale
Square Footage 1,016 sqft
Price per Sqft $246
MLS Listing ID 731310867
Sold Date 08/27/25
Style Stories1, Cottage
Bedrooms 2
Full Baths 1
HOA Fees $551/mo
Year Built 1980
Annual Tax Amount $1,795
Tax Year 2024
Property Sub-Type Condominium
Property Description
Seldom available and highly desirable, this single-level Brookside cottage offers ultimate privacy with no neighbors above or below—and just a few steps from the parking area to your front door. Completely stair-free for seamless access throughout. Nestled in one of the premier spots within the community, the home features a tranquil, private back cedar deck framed by lush, mature landscaping. Inside, you'll find updated vinyl windows & sliding glass doors that bring in natural light, a primary suite with a walk-in closet, and main hall bath with a walk-in shower. The kitchen includes a bright garden window—perfect for herbs or flowers. Freshly painted interior and brand-new carpet throughout complete the package. Set within the peaceful, smoke-free Brookside 55+ community, this home offers relaxed, low-maintenance living in a serene setting.
Location
State OR
County Washington
Area _151
Rooms
Basement None
Interior
Interior Features Ceiling Fan, Laminate Flooring, Skylight, Wallto Wall Carpet, Washer Dryer
Heating Baseboard
Cooling Wall Unit
Appliance Builtin Oven, Builtin Range, Dishwasher, Disposal, Free Standing Refrigerator, Microwave, Plumbed For Ice Maker, Solid Surface Countertop, Stainless Steel Appliance
Exterior
Exterior Feature Deck, Patio
Roof Type Composition
Garage No
Building
Lot Description Level
Story 1
Foundation Concrete Perimeter
Sewer Public Sewer
Water Public Water
Level or Stories 1
Schools
Elementary Schools Durham
Middle Schools Twality
High Schools Tigard
Others
HOA Name Cable TV, Commons, Exterior Maintenance, Gym, Internet, Library, Maintenance Grounds, Management, Meeting Room, Party Room, Recreation Facilities, Sewer, Tennis Court,Trash,Sewer,Water, Weight Room
Senior Community Yes
Acceptable Financing Cash, Conventional, FHA, VALoan
Listing Terms Cash, Conventional, FHA, VALoan
Read Less Info
Want to know what your home might be worth? Contact us for a FREE valuation!

Our team is ready to help you sell your home for the highest possible price ASAP




