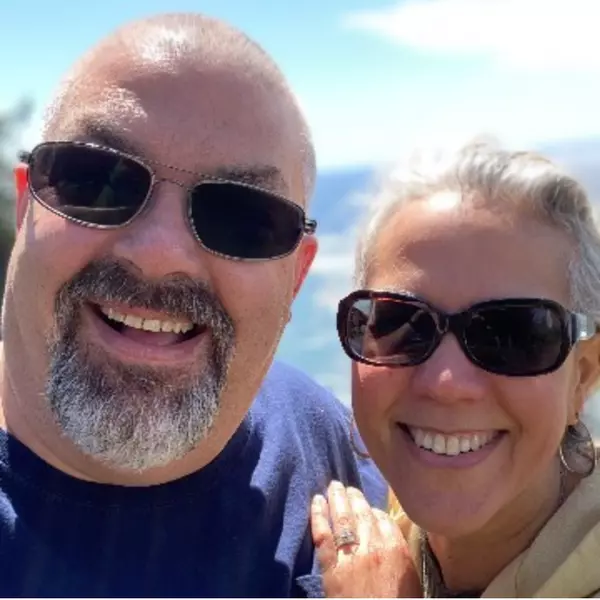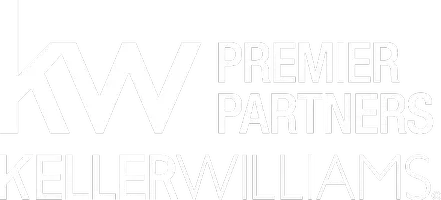Bought with eXp Realty
For more information regarding the value of a property, please contact us for a free consultation.
Key Details
Sold Price $596,000
Property Type Other Types
Sub Type Single Family Residence
Listing Status Sold
Purchase Type For Sale
Square Footage 1,423 sqft
Price per Sqft $418
Subdivision Alderwood Manor
MLS Listing ID 2402409
Sold Date 08/13/25
Style 32 - Townhouse
Bedrooms 2
Full Baths 2
Half Baths 1
HOA Fees $195/mo
Year Built 2017
Annual Tax Amount $4,750
Lot Size 871 Sqft
Property Sub-Type Single Family Residence
Property Description
Beautiful Turnkey Townhome in North Lynnwood! This modern SFR Townhome provides privacy, comfort, and refined finishes - all in an attractive and well-maintained community. Large windows and an open floor plan bring in ample natural light, creating an inviting space that is perfect for hosting. Featuring custom whitewood closets, upgraded shelving, painted 2-car garage, quartz countertops, red oak entryway, private balcony, & fully fenced backyard - this move-in ready home is truly a step above. A commuter's dream - this home is minutes away from both I-5 and 405, making the morning commute a breeze. Don't wish to drive? Easy access to local transit and only 12 minutes from the Link light rail & Costco. Low HOA & No Rental Cap, a true gem!
Location
State WA
County Snohomish
Area 730 - Southwest Snohomish
Rooms
Basement None
Interior
Interior Features Bath Off Primary, Ceiling Fan(s), Double Pane/Storm Window, Dining Room, Security System, Sprinkler System, Walk-In Closet(s), Water Heater
Flooring Ceramic Tile, Laminate, Carpet
Fireplace false
Appliance Dishwasher(s), Disposal, Dryer(s), Microwave(s), Refrigerator(s), See Remarks, Stove(s)/Range(s), Washer(s)
Exterior
Exterior Feature Cement Planked
Garage Spaces 2.0
Community Features CCRs
Amenities Available Sprinkler System
View Y/N Yes
View Territorial
Roof Type Composition
Garage Yes
Building
Lot Description Cul-De-Sac
Story Multi/Split
Builder Name Belmark Homes
Sewer Sewer Connected
Water Public
Architectural Style Modern
New Construction No
Schools
Elementary Schools Buyer To Verify
Middle Schools Buyer To Verify
High Schools Buyer To Verify
School District Edmonds
Others
Senior Community No
Acceptable Financing Conventional, FHA, VA Loan
Listing Terms Conventional, FHA, VA Loan
Read Less Info
Want to know what your home might be worth? Contact us for a FREE valuation!

Our team is ready to help you sell your home for the highest possible price ASAP

"Three Trees" icon indicates a listing provided courtesy of NWMLS.

