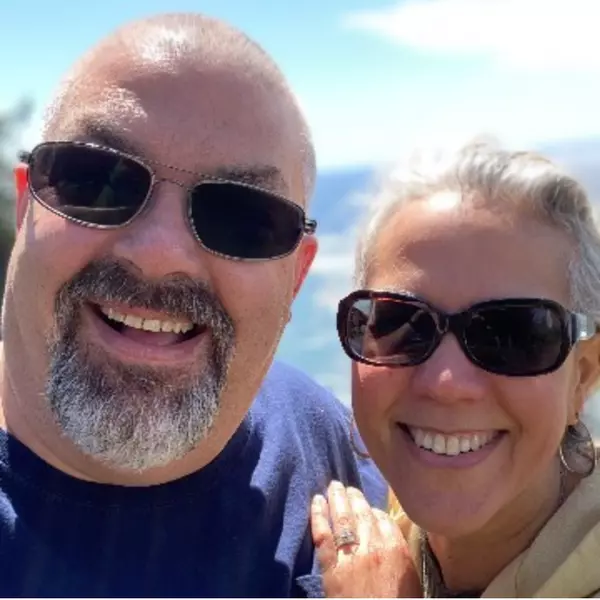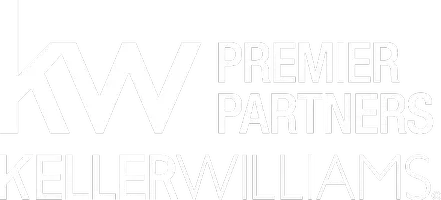Bought with Keller Williams Greater 360
For more information regarding the value of a property, please contact us for a free consultation.
Key Details
Sold Price $865,000
Property Type Other Types
Sub Type Single Family Residence
Listing Status Sold
Purchase Type For Sale
Square Footage 2,826 sqft
Price per Sqft $306
Subdivision Port Orchard
MLS Listing ID 2378777
Sold Date 08/25/25
Style 12 - 2 Story
Bedrooms 3
Full Baths 2
Half Baths 1
Year Built 2007
Annual Tax Amount $6,479
Lot Size 1.560 Acres
Property Sub-Type Single Family Residence
Property Description
Beautiful custom-built 3 bed/2.5 bath home with bonus room (on 4 bed septic) on 1.5+ serene acres! High ceilings, crown molding, and fresh paint throughout. Chef's kitchen opens to dining and living areas. Double French doors lead to a spacious back patio—ideal for entertaining. Dedicated office with built-ins and craft table. Enjoy a 3-car garage, RV parking, generator hookup, and newer heat pump (2020). Hot tub for 4, large two-level deck, 2 fire pits, garden boxes, and fruit trees (apple, pear, cherry, plum). Starlink and cell booster included. Minutes to Southworth Ferry, close to Silverdale/Gig Harbor. A must-see!
Location
State WA
County Kitsap
Area 142 - S Kitsap E Of Hwy 16
Rooms
Basement None
Interior
Interior Features Bath Off Primary, Ceiling Fan(s), Double Pane/Storm Window, Dining Room, Fireplace, French Doors, Hot Tub/Spa, Jetted Tub, Security System, Walk-In Closet(s), Water Heater, Wired for Generator
Flooring Ceramic Tile, Hardwood, Laminate
Fireplaces Number 1
Fireplaces Type Wood Burning
Fireplace true
Appliance Dishwasher(s), Double Oven, Dryer(s), Refrigerator(s), Stove(s)/Range(s), Washer(s)
Exterior
Exterior Feature Cement/Concrete, Cement Planked, Stone
Garage Spaces 3.0
Amenities Available Cable TV, Deck, Fenced-Partially, High Speed Internet, Hot Tub/Spa, Outbuildings, Patio, Propane, RV Parking
View Y/N Yes
View Territorial
Roof Type Composition
Garage Yes
Building
Lot Description Secluded
Story Two
Builder Name Custom
Sewer Septic Tank
Water Public
New Construction No
Schools
Elementary Schools South Colby Elem
Middle Schools John Sedgwick Jnr Hi
High Schools So. Kitsap High
School District South Kitsap
Others
Senior Community No
Acceptable Financing Cash Out, Conventional, FHA, USDA Loan, VA Loan
Listing Terms Cash Out, Conventional, FHA, USDA Loan, VA Loan
Read Less Info
Want to know what your home might be worth? Contact us for a FREE valuation!

Our team is ready to help you sell your home for the highest possible price ASAP

"Three Trees" icon indicates a listing provided courtesy of NWMLS.

