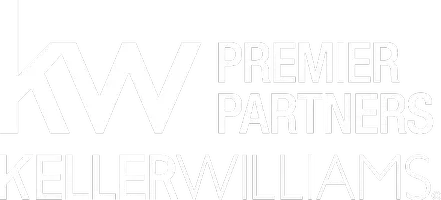Bought with RSVP Brokers ERA
For more information regarding the value of a property, please contact us for a free consultation.
Key Details
Sold Price $1,395,000
Property Type Other Types
Sub Type Single Family Residence
Listing Status Sold
Purchase Type For Sale
Square Footage 3,524 sqft
Price per Sqft $395
Subdivision Kackman
MLS Listing ID 2409138
Sold Date 08/25/25
Style 10 - 1 Story
Bedrooms 5
Full Baths 3
Year Built 1995
Annual Tax Amount $7,735
Lot Size 2.350 Acres
Property Sub-Type Single Family Residence
Property Description
Stunning sought-after rambler + 3-car garage nestled in nature on 2.35 level, private, usable acres backing to NGPA! The inviting porch with glass ceiling welcomes you to an impressive 5-bedroom + office home with 3 full bathrooms and separate wings - ideal for multi-gen living. Updates include fresh interior/exterior paint, newer roof (2023), furnace, A/C, range/oven, lighting and hardware. Enjoy the beautiful property year-round from the 420sf covered, heated deck with ceiling fan, skylights and speakers. Property boasts a fenced garden, shed, scattered orchards, open space, Invisible Fence, tree house, sprinkler system, Gentran generator, and night lighting. Ideal location 8 minutes to I-5 and near Pilchuck Tree Farm & Centennial Trail.
Location
State WA
County Snohomish
Area 770 - Northwest Snohomish
Rooms
Basement None
Main Level Bedrooms 5
Interior
Interior Features Bath Off Primary, Ceiling Fan(s), Double Pane/Storm Window, Dining Room, Fireplace, French Doors, Jetted Tub, Skylight(s), Sprinkler System, Vaulted Ceiling(s), Walk-In Closet(s), Walk-In Pantry, Water Heater, Wired for Generator
Flooring Ceramic Tile, Hardwood, Marble, Carpet
Fireplaces Number 1
Fireplaces Type Gas
Fireplace true
Appliance Dishwasher(s), Disposal, Double Oven, Dryer(s), Microwave(s), Refrigerator(s), See Remarks, Stove(s)/Range(s), Washer(s)
Exterior
Exterior Feature Wood Products
Garage Spaces 3.0
Community Features CCRs
Amenities Available Deck, Dog Run, High Speed Internet, Outbuildings, Patio, Propane, RV Parking, Sprinkler System
View Y/N Yes
View Territorial
Roof Type Composition,See Remarks
Garage Yes
Building
Lot Description Dead End Street, Open Space, Paved, Secluded
Story One
Sewer Septic Tank
Water Individual Well
New Construction No
Schools
Elementary Schools Presidents Elem
Middle Schools Haller Middle Sch
High Schools Arlington High
School District Arlington
Others
Senior Community No
Acceptable Financing Cash Out, Conventional, FHA, VA Loan
Listing Terms Cash Out, Conventional, FHA, VA Loan
Read Less Info
Want to know what your home might be worth? Contact us for a FREE valuation!

Our team is ready to help you sell your home for the highest possible price ASAP

"Three Trees" icon indicates a listing provided courtesy of NWMLS.

