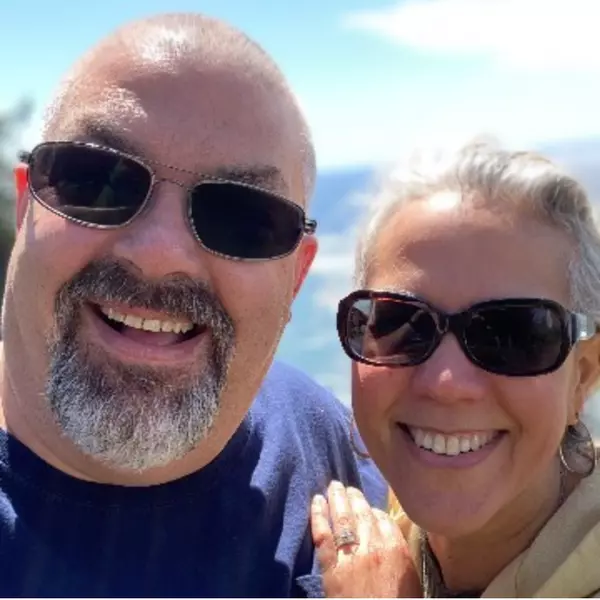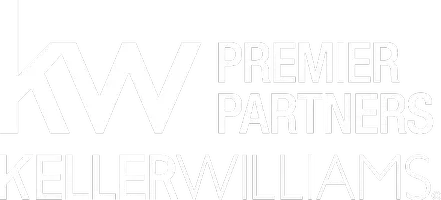Bought with RE/MAX Parkside Affiliates
For more information regarding the value of a property, please contact us for a free consultation.
Key Details
Sold Price $720,000
Property Type Other Types
Sub Type Single Family Residence
Listing Status Sold
Purchase Type For Sale
Square Footage 3,068 sqft
Price per Sqft $234
Subdivision Indian Summer
MLS Listing ID 2298783
Sold Date 08/22/25
Style 12 - 2 Story
Bedrooms 4
Full Baths 2
HOA Fees $105/mo
Year Built 2000
Annual Tax Amount $7,698
Lot Size 0.300 Acres
Lot Dimensions Varies
Property Sub-Type Single Family Residence
Property Description
INDIAN SUMMER GOLF & CC!! Gated & Guarded Private Community!!! 4 Bedroom Home on the Pond on Hole #2. Large 3,068 home w stone front, NEWLY REFINISHED Hardwood Floors!, High Vaulted Ceiling Family Rm w Bookshelf Wall and FP w blower, Granite Counter Kitchen w Serve-over Island, new SS Oven, Fridge & Dishwasher!! W/I Pantry, Formal Living Area. Large Master on Main level w tray'd ceilings and great golf course view! Master Bath w Jacuzzi, Glass Shower & W/I closet. 3 BR's upstairs and/or huge Bonus Room! Upper Loft Area w pond view! Central Vac, large 3-car Garage. Newer furnace/AC and Electronic Air Cleaner. ** BEST PRICED home in Indian Summer!! Great Landscaping with Large Grassy Back Yard w irrigation! **Golf Course life at its BEST!!!
Location
State WA
County Thurston
Area 449 - East Olympia
Rooms
Basement None
Main Level Bedrooms 1
Interior
Interior Features Bath Off Primary, Built-In Vacuum, Double Pane/Storm Window, Fireplace, High Tech Cabling, Jetted Tub, Skylight(s), Sprinkler System, Vaulted Ceiling(s), Walk-In Closet(s), Walk-In Pantry, Water Heater
Flooring Ceramic Tile, Hardwood, Carpet
Fireplaces Number 1
Fireplaces Type Electric, Gas
Fireplace true
Appliance Dishwasher(s), Disposal, Dryer(s), Microwave(s), Refrigerator(s), Stove(s)/Range(s), Washer(s)
Exterior
Exterior Feature Cement Planked, Stone, Stucco, Wood Products
Garage Spaces 2.0
Community Features CCRs, Club House, Gated, Golf, Trail(s)
Amenities Available Cable TV, Gas Available, Irrigation, Patio, Sprinkler System
View Y/N Yes
View Golf Course, Territorial
Roof Type Metal
Garage Yes
Building
Lot Description Curbs, Paved, Sidewalk
Story Two
Sewer Sewer Connected
Water Public
Architectural Style Contemporary
New Construction No
Schools
Elementary Schools Horizons Elem
Middle Schools Komachin Mid
High Schools Timberline High
School District North Thurston
Others
Senior Community No
Acceptable Financing Cash Out, Conventional
Listing Terms Cash Out, Conventional
Read Less Info
Want to know what your home might be worth? Contact us for a FREE valuation!

Our team is ready to help you sell your home for the highest possible price ASAP

"Three Trees" icon indicates a listing provided courtesy of NWMLS.

