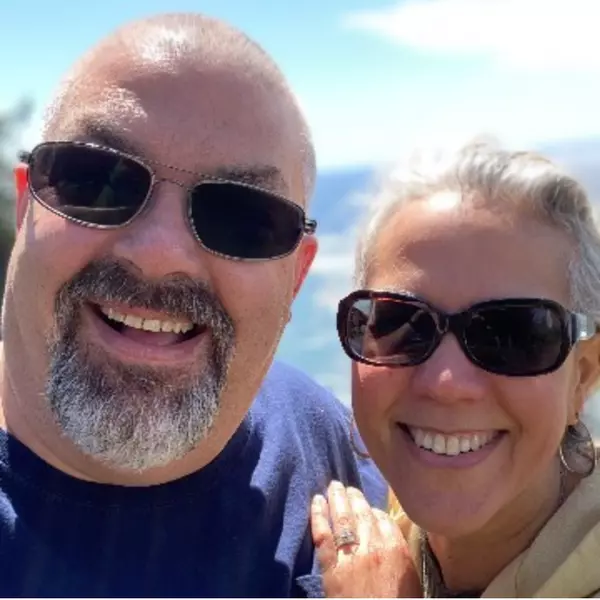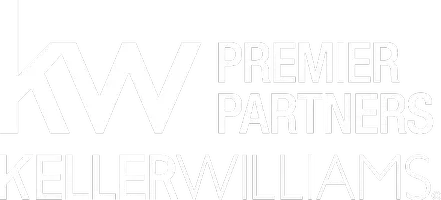Bought with Hearthstone Real Estate
For more information regarding the value of a property, please contact us for a free consultation.
Key Details
Sold Price $463,000
Property Type Single Family Home
Sub Type Single Family Residence
Listing Status Sold
Purchase Type For Sale
Square Footage 2,065 sqft
Price per Sqft $224
MLS Listing ID 374103679
Sold Date 08/13/25
Style Stories1
Bedrooms 3
Full Baths 2
Year Built 1962
Annual Tax Amount $3,834
Tax Year 2024
Lot Size 10,454 Sqft
Property Sub-Type Single Family Residence
Property Description
Impeccably maintained and thoughtfully remodeled one-level home on nearly a quarter acre in Eugene! Gorgeous hardwood floors, a beautifully redone wood-burning fireplace, all new Andersen composite windows that bring in natural light while enhancing energy efficiency. The remodeled kitchen features beautiful quartz countertops, newer appliances (less than 6 years old). Indoor utility room with a sink for added convenience. New bathtub, and tile in the main bathroom. New thermostats, updated outlets and light switches, newer siding, and insulation. The attached 575 sq. ft. converted garage offers bonus space and can easily be returned to full garage use; the doors are still in place. Step outside to enjoy a freshly painted covered back porch overlooking the extensively landscaped private fenced backyard, slate patio and a new woodshed. Underground sprinklers front and back. With an approx. 8-year-old roof, this move-in ready home combines efficiency, and style in a desirable Eugene neighborhood.
Location
State OR
County Lane
Area _247
Rooms
Basement Crawl Space
Interior
Interior Features Hardwood Floors, Laundry, Quartz
Heating Ceiling
Cooling Other
Fireplaces Number 1
Fireplaces Type Wood Burning
Appliance Builtin Range, Cooktop, Dishwasher, Free Standing Refrigerator, Quartz, Range Hood
Exterior
Exterior Feature Fenced, Patio, Porch, Sprinkler, Tool Shed, Yard
Parking Features Attached, Converted
Garage Spaces 2.0
View Trees Woods
Roof Type Composition
Accessibility GroundLevel, MainFloorBedroomBath, NaturalLighting, OneLevel, UtilityRoomOnMain
Garage Yes
Building
Lot Description Level, Private, Trees
Story 1
Foundation Concrete Perimeter
Sewer Public Sewer
Water Public Water
Level or Stories 1
Schools
Elementary Schools River Road
Middle Schools Kelly
High Schools North Eugene
Others
Acceptable Financing Cash, Conventional, FHA, VALoan
Listing Terms Cash, Conventional, FHA, VALoan
Read Less Info
Want to know what your home might be worth? Contact us for a FREE valuation!

Our team is ready to help you sell your home for the highest possible price ASAP




