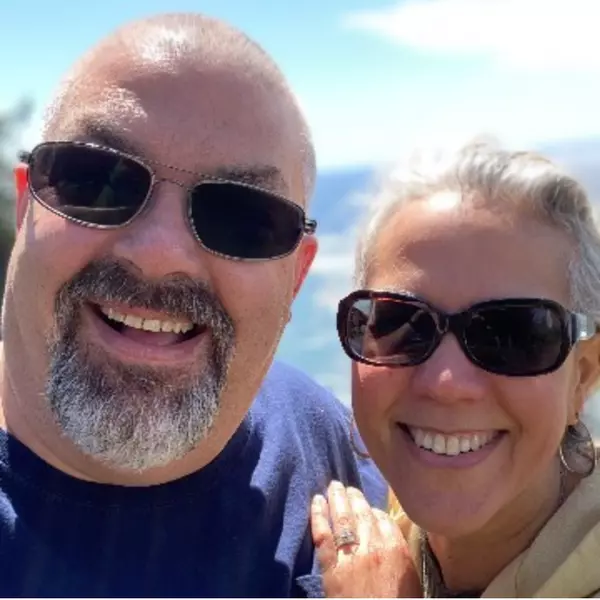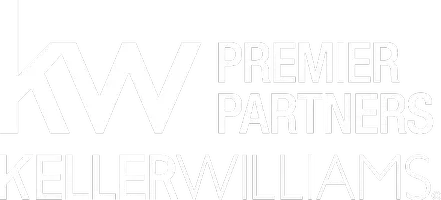Bought with RE/MAX Elite
For more information regarding the value of a property, please contact us for a free consultation.
Key Details
Sold Price $675,000
Property Type Other Types
Sub Type Single Family Residence
Listing Status Sold
Purchase Type For Sale
Square Footage 1,728 sqft
Price per Sqft $390
Subdivision Gleneagle
MLS Listing ID 2376041
Sold Date 07/14/25
Style 12 - 2 Story
Bedrooms 3
Full Baths 1
Half Baths 1
HOA Fees $37/mo
Year Built 1999
Annual Tax Amount $1,208
Lot Size 6,534 Sqft
Lot Dimensions 60x119x62x96
Property Sub-Type Single Family Residence
Property Description
Immaculate 2-story home in the desirable Gleneagle Golf Community! Nestled back of the cul-de-sac for privacy! This light & bright 3-bedroom home features stylish shiplap accents, luxury plank flooring and a fresh, modern feel throughout. The updated kitchen shines with granite countertops, white cabinetry, and a great flow into the dining and living spaces. Step out onto the deck overlooking the 11th tee-perfect for relaxing or entertaining. Beautifully landscaped, fully fenced yard bursts with color & charm. Spacious 3-car garage & large driveway offer ample parking and storage. A pristine, move-in ready home in a peaceful golf course setting!
Location
State WA
County Snohomish
Area 770 - Northwest Snohomish
Rooms
Basement None
Interior
Interior Features Bath Off Primary, Ceiling Fan(s), Double Pane/Storm Window, Dining Room, Fireplace, Skylight(s), Walk-In Pantry, Water Heater
Flooring Vinyl, Vinyl Plank, Carpet
Fireplaces Number 1
Fireplaces Type Gas
Fireplace true
Appliance Dishwasher(s), Disposal, Dryer(s), Refrigerator(s), Stove(s)/Range(s), Washer(s)
Exterior
Exterior Feature Brick, Cement Planked
Garage Spaces 3.0
Community Features CCRs, Club House, Golf
Amenities Available Deck, Fenced-Fully, Gas Available, High Speed Internet, Hot Tub/Spa
View Y/N Yes
View Golf Course, Territorial
Roof Type Composition
Garage Yes
Building
Lot Description Cul-De-Sac, Dead End Street
Story Two
Sewer Sewer Connected
Water Public
New Construction No
Schools
School District Arlington
Others
Senior Community No
Acceptable Financing Cash Out, Conventional, FHA, VA Loan
Listing Terms Cash Out, Conventional, FHA, VA Loan
Read Less Info
Want to know what your home might be worth? Contact us for a FREE valuation!

Our team is ready to help you sell your home for the highest possible price ASAP

"Three Trees" icon indicates a listing provided courtesy of NWMLS.

