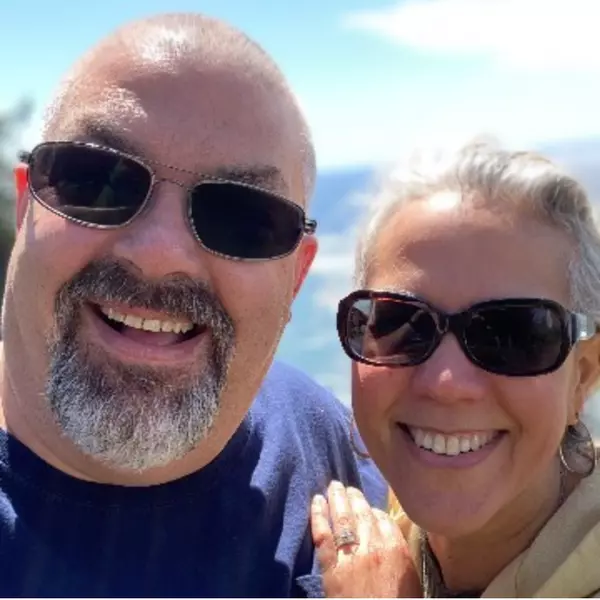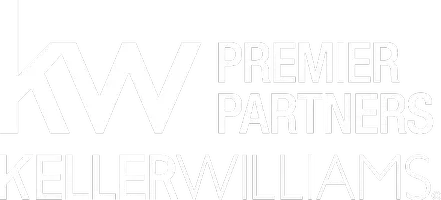Bought with MORE Realty
For more information regarding the value of a property, please contact us for a free consultation.
Key Details
Sold Price $571,500
Property Type Single Family Home
Sub Type Single Family Residence
Listing Status Sold
Purchase Type For Sale
Square Footage 2,048 sqft
Price per Sqft $279
MLS Listing ID 553300873
Sold Date 07/14/25
Style Stories2, Craftsman
Bedrooms 4
Full Baths 2
HOA Fees $155/mo
Year Built 2017
Annual Tax Amount $6,106
Tax Year 2024
Lot Size 3,049 Sqft
Property Sub-Type Single Family Residence
Property Description
Craftsman style gem ideally located on a corner lot in the popular West River Terrace community. Enjoy the expansive community amenities including beautifully maintained parks, pool, gym, basketball court, playgrounds, & community center. Inside the home features a sought after open concept floorplan design, high ceilings, plantation shudders, & engineered hardwood floors. Kitchen complete with quartz counters, SS appliances, gas cooking, & shaker style cabinetry. The plush primary bedroom will impress with vaulted ceilings, walk-in closet, & large ensuite bathroom with dual sinks, soaking tub, & walk-in shower. Lovely covered front porch perfect for summer evenings! Highly rated Beaverton schools, close to Progress Ridge, shopping, restaurants, & groceries.
Location
State OR
County Washington
Area _151
Rooms
Basement Crawl Space
Interior
Interior Features Engineered Hardwood, High Ceilings, Laundry
Heating Forced Air90
Cooling Central Air
Fireplaces Number 1
Fireplaces Type Gas
Appliance Dishwasher, Disposal, Free Standing Gas Range, Free Standing Refrigerator, Gas Appliances, Island, Microwave, Quartz, Stainless Steel Appliance
Exterior
Exterior Feature Fenced, Porch, Yard
Parking Features Attached
Garage Spaces 2.0
View Territorial
Roof Type Composition
Garage Yes
Building
Lot Description Corner Lot, Level
Story 2
Sewer Public Sewer
Water Public Water
Level or Stories 2
Schools
Elementary Schools Scholls Hts
Middle Schools Conestoga
High Schools Mountainside
Others
Senior Community No
Acceptable Financing Cash, Conventional, FHA, VALoan
Listing Terms Cash, Conventional, FHA, VALoan
Read Less Info
Want to know what your home might be worth? Contact us for a FREE valuation!

Our team is ready to help you sell your home for the highest possible price ASAP




