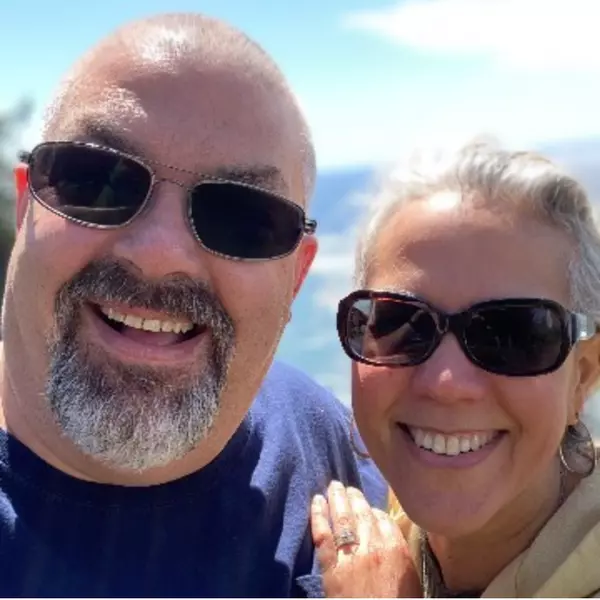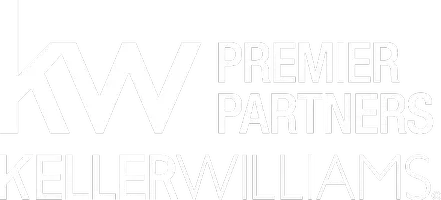Bought with Keller Williams Realty Portland Elite
For more information regarding the value of a property, please contact us for a free consultation.
Key Details
Sold Price $380,000
Property Type Other Types
Sub Type Townhouse
Listing Status Sold
Purchase Type For Sale
Square Footage 1,378 sqft
Price per Sqft $275
Subdivision Yellowtail
MLS Listing ID 724920942
Sold Date 07/14/25
Style Stories2, Townhouse
Bedrooms 3
Full Baths 2
HOA Fees $130/mo
Year Built 2024
Annual Tax Amount $3,654
Tax Year 2024
Lot Size 1,742 Sqft
Property Sub-Type Townhouse
Property Description
Welcome to this stunning townhome built in 2023, offering 1,378 sqft of modern living space. Perfectly designed for today's lifestyle, this 3-bedroom, 2.5-bathroom home boasts high-end energy-efficient upgrades, including air conditioning, washer, dryer, and refrigerator! The main floor features a spacious open-concept living area with abundant natural light throughout. Gourmet kitchen with stainless steel appliances, quartz countertops, and sleek cabinetry. There's a half bath, cozy living room perfect for entertaining or relaxing, open dining room with glass slider that leads to your private back patio, just in time for summer BBQs! The second floor features an expansive primary suite with an ensuite bathroom and walk-in closet. Two additional bedrooms that are very spacious, one full bath and laundry. This home is not just a place to live but a lifestyle choice — offering the perfect balance of efficiency and modern convenience. Ideally located in one of Gresham's most desirable neighborhoods, close to all the downtown amenities, parks, and schools. Come see today!
Location
State OR
County Multnomah
Area _144
Rooms
Basement Crawl Space
Interior
Interior Features Garage Door Opener, Laminate Flooring, Laundry, Quartz, Solar Tube, Wallto Wall Carpet, Washer Dryer
Heating Forced Air95 Plus, Mini Split
Cooling Heat Pump
Appliance Dishwasher, Disposal, Free Standing Range, Free Standing Refrigerator, Island, Microwave, Quartz, Stainless Steel Appliance
Exterior
Exterior Feature Fenced, Patio, Yard
Parking Features Attached
Garage Spaces 1.0
Roof Type Composition
Garage Yes
Building
Story 2
Foundation Concrete Perimeter
Sewer Public Sewer
Water Public Water
Level or Stories 2
Schools
Elementary Schools Highland
Middle Schools Clear Creek
High Schools Gresham
Others
HOA Name Office # 503-661-8000 ext.101
Senior Community No
Acceptable Financing Cash, Conventional, FHA, VALoan
Listing Terms Cash, Conventional, FHA, VALoan
Read Less Info
Want to know what your home might be worth? Contact us for a FREE valuation!

Our team is ready to help you sell your home for the highest possible price ASAP




