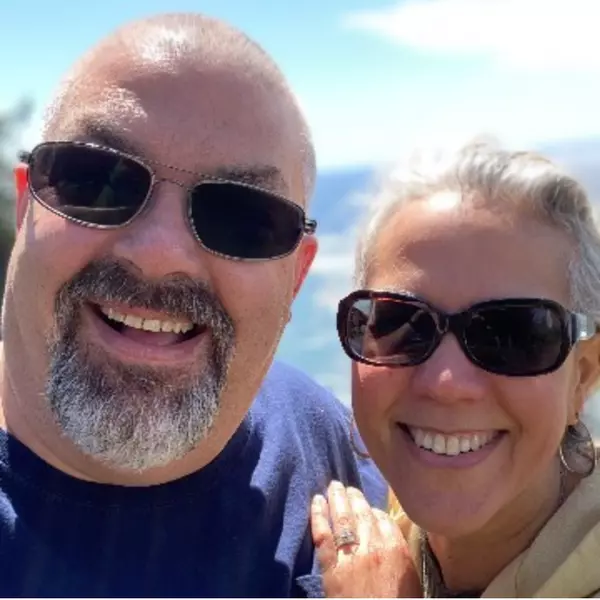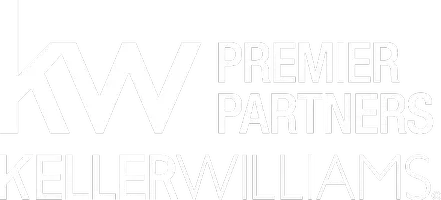Bought with Keller Williams Realty
For more information regarding the value of a property, please contact us for a free consultation.
Key Details
Sold Price $2,800,000
Property Type Other Types
Sub Type Single Family Residence
Listing Status Sold
Purchase Type For Sale
Square Footage 5,443 sqft
Price per Sqft $514
Subdivision Tacoma Pt./Evergreen Pt.
MLS Listing ID 2398689
Sold Date 07/14/25
Style 12 - 2 Story
Bedrooms 3
Full Baths 3
Half Baths 1
Year Built 2003
Annual Tax Amount $24,073
Lot Size 0.494 Acres
Property Sub-Type Single Family Residence
Property Description
Experience luxury lakefront living with this stunning one-of-a-kind custom home on 70 feet of prime Lake Tapps waterfront. This 5,443 sqft masterpiece features 3 beds + office, flex room, huge bonus room with wet bar, and 3.5 baths. Enter through a grand 20' foyer into a stunning open layout with walls of windows and high-end finishes throughout. The chef's kitchen boasts custom cabinetry, massive island, premium stainless appliances, walk-in pantry, and endless counter space. Luxurious primary suite with private deck, 5-piece spa bath, jetted tub, tile shower, and walk-in closet. Gated entry, 4-car garage, RV parking, sports court, 2 boat lifts, 2 jetski lifts, hot tub, and recent updates make this a true waterfront gem. Come tour today!
Location
State WA
County Pierce
Area 109 - Lake Tapps/Bonney Lake
Rooms
Basement None
Interior
Interior Features Bath Off Primary, Built-In Vacuum, Ceiling Fan(s), Ceramic Tile, Double Pane/Storm Window, Dining Room, Fireplace, French Doors, Hot Tub/Spa, Jetted Tub, Skylight(s), Walk-In Pantry, Water Heater
Flooring Ceramic Tile, Vinyl Plank, Carpet
Fireplaces Number 2
Fireplaces Type Gas
Fireplace true
Appliance Dishwasher(s), Microwave(s), Refrigerator(s), Stove(s)/Range(s)
Exterior
Exterior Feature Brick, Cement Planked, Wood Products
Garage Spaces 4.0
Community Features Athletic Court, Boat Launch, Playground
Amenities Available Cable TV, Fenced-Partially, Gas Available, Gated Entry, High Speed Internet, Patio, RV Parking, Sprinkler System
Waterfront Description Low Bank,Bulkhead,Lake
View Y/N Yes
View Lake, Mountain(s), See Remarks
Roof Type Composition
Garage Yes
Building
Lot Description Dead End Street, Paved
Story Two
Sewer Septic Tank
Water Public
New Construction No
Schools
Elementary Schools Buyer To Verify
Middle Schools Buyer To Verify
High Schools Buyer To Verify
School District Dieringer
Others
Senior Community No
Acceptable Financing Cash Out, Conventional
Listing Terms Cash Out, Conventional
Read Less Info
Want to know what your home might be worth? Contact us for a FREE valuation!

Our team is ready to help you sell your home for the highest possible price ASAP

"Three Trees" icon indicates a listing provided courtesy of NWMLS.

