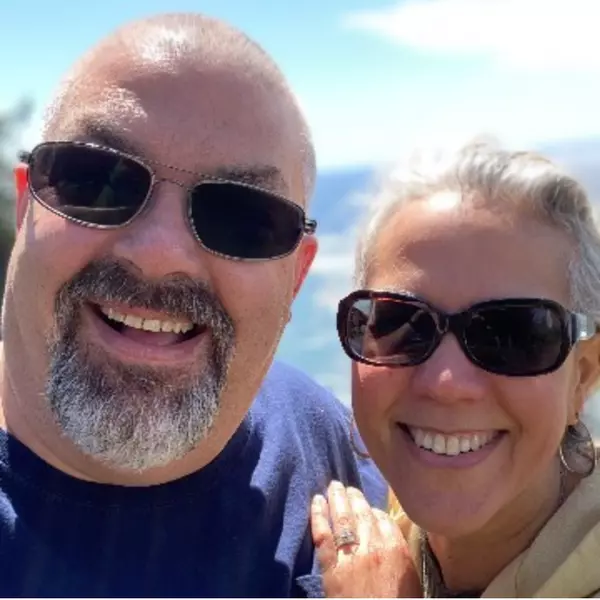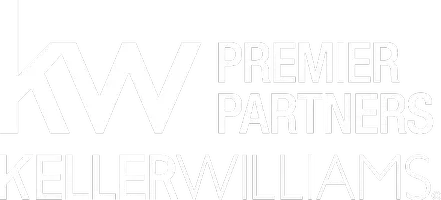Bought with RE/MAX Equity Group
For more information regarding the value of a property, please contact us for a free consultation.
Key Details
Sold Price $625,000
Property Type Single Family Home
Sub Type Single Family Residence
Listing Status Sold
Purchase Type For Sale
Square Footage 2,229 sqft
Price per Sqft $280
MLS Listing ID 377826619
Sold Date 05/29/25
Style Stories2, Craftsman
Bedrooms 4
Full Baths 2
HOA Fees $120/mo
Year Built 2015
Annual Tax Amount $5,334
Tax Year 2024
Lot Size 4,791 Sqft
Property Sub-Type Single Family Residence
Property Description
Packed with updates, this 4-bedroom, 2.5-bathroom home in North Plains offers a great mix of comfort and convenience. The open floor plan includes a spacious living and dining area, a well-equipped kitchen with granite countertops, stainless steel appliances, a pantry, and a brand-new oven/range. Upstairs, the primary suite features high ceilings, a private ensuite with dual vanities, and two walk-in closets. A practical tech nook and three additional bedrooms complete the upper level. The backyard is built for relaxation, featuring a working hot tub, a detachable sun sail/awning over the deck, and a storage shed for extra space. A new dryer adds to the list of recent updates. The location is a major highlight—right across from a park and nature preserve, with easy access to the McKay Creek bike trails and multiple parks. Atfalati Elementary is within walking distance, and major employers like Intel and Nike are just a short drive away. With a well-kept interior and a prime location, this home is an excellent find in a growing community.
Location
State OR
County Washington
Area _149
Rooms
Basement Crawl Space
Interior
Interior Features Granite, High Ceilings, Laundry, Soaking Tub, Wallto Wall Carpet, Wood Floors
Heating Forced Air95 Plus
Cooling Central Air
Fireplaces Number 1
Fireplaces Type Gas
Appliance Dishwasher, Free Standing Gas Range, Free Standing Refrigerator, Gas Appliances, Island, Microwave, Pantry, Plumbed For Ice Maker, Stainless Steel Appliance
Exterior
Exterior Feature Covered Patio, Fenced, Free Standing Hot Tub, Tool Shed, Yard
Parking Features Attached
Garage Spaces 2.0
Roof Type Composition
Garage Yes
Building
Lot Description Level
Story 2
Foundation Concrete Perimeter
Sewer Public Sewer
Water Public Water
Level or Stories 2
Schools
Elementary Schools Atfalati
Middle Schools Evergreen
High Schools Glencoe
Others
Senior Community No
Acceptable Financing Cash, Conventional, FHA, VALoan
Listing Terms Cash, Conventional, FHA, VALoan
Read Less Info
Want to know what your home might be worth? Contact us for a FREE valuation!

Our team is ready to help you sell your home for the highest possible price ASAP




