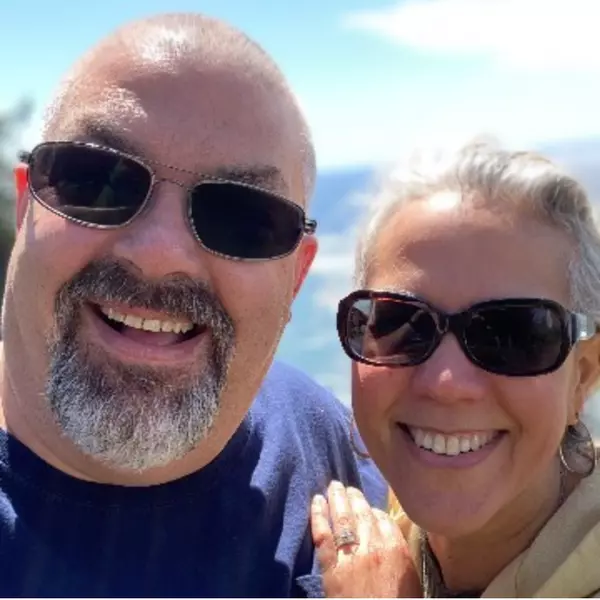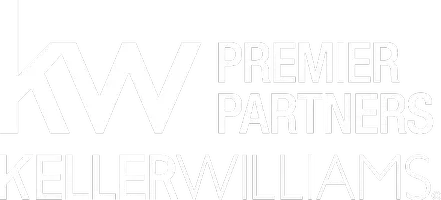Bought with Keller Williams Realty Professionals
For more information regarding the value of a property, please contact us for a free consultation.
Key Details
Sold Price $575,000
Property Type Other Types
Sub Type Townhouse
Listing Status Sold
Purchase Type For Sale
Square Footage 1,434 sqft
Price per Sqft $400
Subdivision Beaumont-Wilshire/Alberta
MLS Listing ID 721806433
Sold Date 05/29/25
Style Stories2, Townhouse
Bedrooms 3
Full Baths 2
Year Built 2010
Annual Tax Amount $6,688
Tax Year 2024
Lot Size 1,742 Sqft
Property Sub-Type Townhouse
Property Description
Move-in ready townhome in prime NE location—just blocks to New Seasons, Wilshire Park, Kennedy School & all the fun on Alberta! Open floor plan with vaulted ceilings, cherry hardwoods, gas fireplace, and abundant natural light. Updated systems include smart thermostat, ultra-quiet HEPA-grade A/C, and high-efficiency furnace (2019). Dining area opens to remodeled private yard ~ extended 100 sq ft with a leveled retaining wall, new privacy fence, custom bluestone patio + steps, bistro lights, and sun shade—perfect for entertaining. Upstairs: 3 bedrooms with brand NEW carpet and custom top-down/bottom-up blinds (blackouts in all bedrooms). Spacious primary suite with jet tub, separate shower, dual sinks + dual closets. Attached garage with built-in storage plus extra off-street parking. No HOA. Only two owners. Super low-maintenance living in vibrant Beaumont-Wilshire!
Location
State OR
County Multnomah
Area _142
Zoning R5A
Rooms
Basement None
Interior
Interior Features Ceiling Fan, Hardwood Floors, High Ceilings, Soaking Tub, Tile Floor
Heating Forced Air
Cooling Central Air
Fireplaces Number 1
Fireplaces Type Gas
Appliance Dishwasher, Free Standing Gas Range, Free Standing Refrigerator, Gas Appliances, Granite, Microwave, Stainless Steel Appliance
Exterior
Exterior Feature Fenced, Patio, Porch, Yard
Parking Features Attached
Garage Spaces 1.0
Roof Type Composition
Garage Yes
Building
Lot Description Corner Lot, Level
Story 2
Sewer Public Sewer
Water Public Water
Level or Stories 2
Schools
Elementary Schools Vernon
Middle Schools Vernon
High Schools Jefferson
Others
Senior Community No
Acceptable Financing Cash, Conventional, FHA, StateGILoan, VALoan
Listing Terms Cash, Conventional, FHA, StateGILoan, VALoan
Read Less Info
Want to know what your home might be worth? Contact us for a FREE valuation!

Our team is ready to help you sell your home for the highest possible price ASAP




