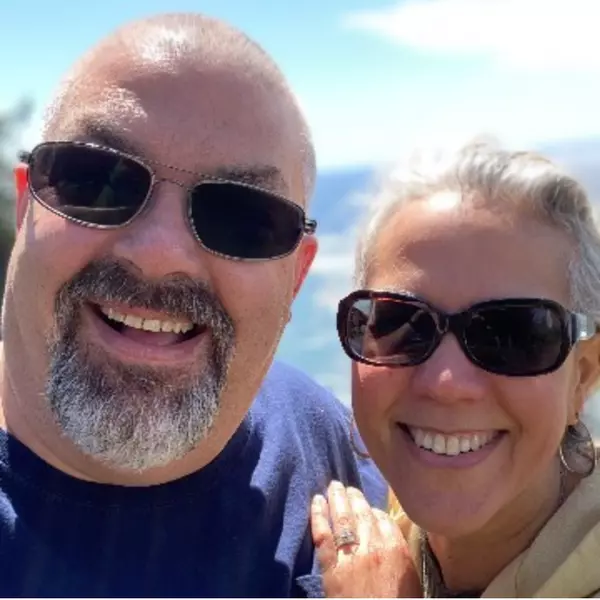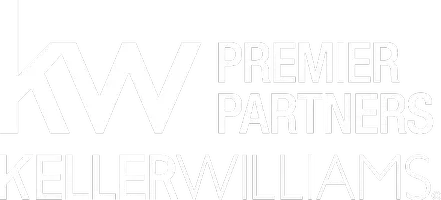Bought with Keller Williams-Premier Prtnrs
For more information regarding the value of a property, please contact us for a free consultation.
Key Details
Sold Price $499,000
Property Type Single Family Home
Sub Type Residential
Listing Status Sold
Purchase Type For Sale
Square Footage 2,023 sqft
Price per Sqft $246
Subdivision Evergreen Highway
MLS Listing ID 2281054
Sold Date 01/24/25
Style 12 - 2 Story
Bedrooms 3
Full Baths 2
Half Baths 1
HOA Fees $44/qua
Year Built 2006
Annual Tax Amount $4,202
Lot Size 4,416 Sqft
Property Sub-Type Residential
Property Description
This amazing 2 story home is a must-see, offering a blend of space & style. The open floor plan flows through the main level. W/ expansive living space & cozy gas F/P it is perfect for both entertaining & everyday relaxation. Your open kitchen is a dream, w/ SS appl, a gas range, ample storage, & a spacious walk-in pantry that adds convenience to your every day cooking. Enjoy your Prim ste that is a true retreat, boasting soaring vaulted ceilings, dual W/I closets, & a updated bathroom w/ its soaking tub & marble floors. Upstairs you will also find 2 additional lg bdrms w/ a loft & nook for extra space plus your laundry room for convenience. Step outside to a fenced yard, covered patio, & ample parking for all!
Location
State WA
County Clark
Area 1042 - Evergreen Hwy
Rooms
Basement None
Interior
Interior Features Bath Off Primary, Built-In Vacuum, Double Pane/Storm Window, Dining Room, Fireplace, Laminate, Loft, Vaulted Ceiling(s), Walk-In Closet(s), Wall to Wall Carpet, Water Heater
Flooring Laminate, Marble, Vinyl, Carpet
Fireplaces Number 1
Fireplaces Type Gas
Fireplace true
Appliance Dishwasher(s), Disposal, Microwave(s), Stove(s)/Range(s)
Exterior
Exterior Feature Metal/Vinyl
Garage Spaces 2.0
Community Features CCRs, Park
Amenities Available Fenced-Fully, Irrigation, Patio
View Y/N No
Roof Type Composition
Garage Yes
Building
Lot Description Paved, Sidewalk
Story Two
Sewer Sewer Connected
Water Public
New Construction No
Schools
Elementary Schools Endeavour Elem
Middle Schools Cascade Mid
High Schools Evergreen High
School District Evergreen
Others
Senior Community No
Acceptable Financing Cash Out, Conventional, FHA, VA Loan
Listing Terms Cash Out, Conventional, FHA, VA Loan
Read Less Info
Want to know what your home might be worth? Contact us for a FREE valuation!

Our team is ready to help you sell your home for the highest possible price ASAP

"Three Trees" icon indicates a listing provided courtesy of NWMLS.

