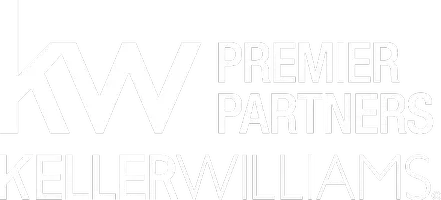Bought with Shin Shin Realty
For more information regarding the value of a property, please contact us for a free consultation.
Key Details
Sold Price $740,000
Property Type Single Family Home
Sub Type Single Family Residence
Listing Status Sold
Purchase Type For Sale
Square Footage 2,203 sqft
Price per Sqft $335
MLS Listing ID 24057326
Sold Date 09/24/24
Style Stories2, Traditional
Bedrooms 4
Full Baths 2
HOA Fees $58/mo
Year Built 2017
Annual Tax Amount $7,153
Tax Year 2023
Lot Size 3,049 Sqft
Property Sub-Type Single Family Residence
Property Description
Come and See this fabulous home in the Abbey Creek Subdivision in the highly desirable Bethany area! This home features an open floor plan with Laminated floors in the entry, kitchen and dining area. New Carpet in the Great Room and upper level. Great room has gas fireplace with tile surround & is open to the kitchen/dining area. Wonderful kitchen has plenty of cabinets, stainless steel appliances, tile backsplash, pantry & eat bar. Dining area has slider to the fenced back yard complete with a patio. Upper level Primary Suite has a bathroom with dual sink vanity with tile backsplash, shower, soak tub & walk in closet. All other bedrooms are good size. Use the loft area as an office-you decide! Upper level laundry for added convenience is complete with washer/dryer. Highly rated Beaverton schools, great location with Bethany Village near by, easy access to Hwy 26 and only Minutes to Intel, Nike & Downtown. New A/C installed August 2024 makes this home move in ready! Start living your best life in this spacious home!
Location
State OR
County Washington
Area _149
Rooms
Basement Crawl Space
Interior
Interior Features Garage Door Opener, High Ceilings, Laminate Flooring, Laundry, Soaking Tub, Tile Floor, Vinyl Floor, Wallto Wall Carpet, Washer Dryer
Heating Forced Air
Cooling Central Air
Fireplaces Number 1
Fireplaces Type Gas
Appliance Dishwasher, Disposal, Free Standing Gas Range, Free Standing Refrigerator, Gas Appliances, Granite, Microwave, Pantry, Stainless Steel Appliance
Exterior
Exterior Feature Fenced, Patio, Porch, Yard
Parking Features Attached
Garage Spaces 2.0
Roof Type Composition
Garage Yes
Building
Lot Description Level
Story 2
Foundation Concrete Perimeter
Sewer Public Sewer
Water Public Water
Level or Stories 2
Schools
Elementary Schools Springville
Middle Schools Stoller
High Schools Westview
Others
Senior Community No
Acceptable Financing Cash, Conventional, FHA, VALoan
Listing Terms Cash, Conventional, FHA, VALoan
Read Less Info
Want to know what your home might be worth? Contact us for a FREE valuation!

Our team is ready to help you sell your home for the highest possible price ASAP

GET MORE INFORMATION




