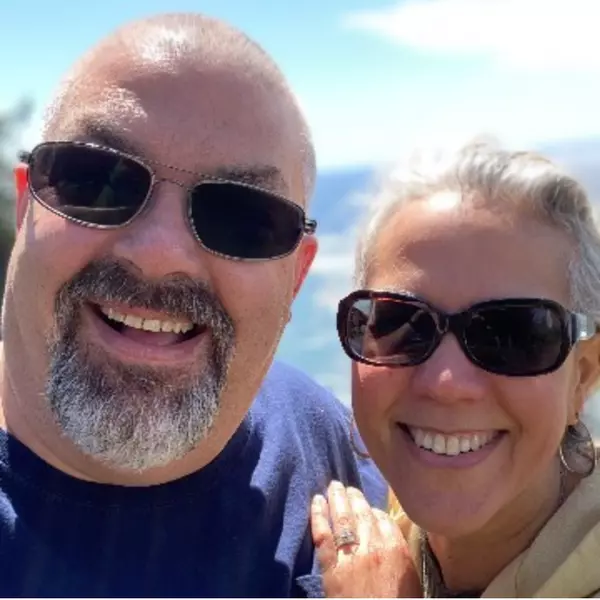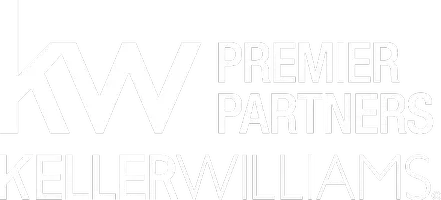Bought with RE/MAX Northwest Realtors
For more information regarding the value of a property, please contact us for a free consultation.
Key Details
Sold Price $2,365,000
Property Type Single Family Home
Sub Type Residential
Listing Status Sold
Purchase Type For Sale
Square Footage 4,340 sqft
Price per Sqft $544
Subdivision Coalfield
MLS Listing ID 1451287
Sold Date 05/30/19
Style 11 - 1 1/2 Story
Bedrooms 4
Full Baths 4
Half Baths 1
Year Built 1995
Annual Tax Amount $23,466
Lot Size 5.000 Acres
Property Sub-Type Residential
Property Description
Breathtaking views of Mt. Rainer from nearly every room of this stunning 4,340SF masterpiece. 25' vaulted ceilings w/exposed wood beams, automated skylights & floor to ceiling windows designed by architect Curtis Gelotte. Cement floor w/ radiant heating. Sun-drenched kitchen ft quartz counters w/ waterfall island open to great rm leading to pool w/ incredible view. Master oasis w/ french doors & connected den w/ fireplace, 5 piece master bath + sauna. Media room, private office. Immaculate lawn.
Location
State WA
County King
Area 350 - Renton/Highlands
Rooms
Basement None
Main Level Bedrooms 4
Interior
Interior Features Concrete, Wired for Generator, Bath Off Primary, Built-In Vacuum, Double Pane/Storm Window, Dining Room, Fireplace (Primary Bedroom), French Doors, High Tech Cabling, Hot Tub/Spa, Sauna, Security System, Skylight(s), Vaulted Ceiling(s), WalkInPantry, Walk-In Closet(s), FirePlace, Water Heater
Flooring Concrete, See Remarks
Fireplaces Number 2
Fireplaces Type Gas
Fireplace true
Appliance Dishwasher_, Double Oven, Microwave_, RangeOven_, Refrigerator_
Exterior
Exterior Feature Cement/Concrete, Wood
Garage Spaces 3.0
Pool In Ground
Utilities Available Cable Connected, High Speed Internet, Natural Gas Available, Septic System, Electric, Natural Gas Connected
Amenities Available Cable TV, Fenced-Fully, Fenced-Partially, Gas Available, Gated Entry, High Speed Internet, Hot Tub/Spa, Outbuildings, Patio, Sprinkler System
View Y/N Yes
View Mountain(s), Territorial
Roof Type Metal
Garage Yes
Building
Lot Description Dead End Street, Paved, Secluded
Story OneAndOneHalf
Builder Name Bender Chaffey Construction
Sewer Septic Tank
Water Public
Architectural Style Northwest Contemporary
New Construction No
Schools
Elementary Schools Apollo Elem
Middle Schools Maywood Mid
High Schools Liberty Snr High
School District Issaquah
Others
Acceptable Financing Cash Out, Conventional
Listing Terms Cash Out, Conventional
Read Less Info
Want to know what your home might be worth? Contact us for a FREE valuation!

Our team is ready to help you sell your home for the highest possible price ASAP

"Three Trees" icon indicates a listing provided courtesy of NWMLS.

