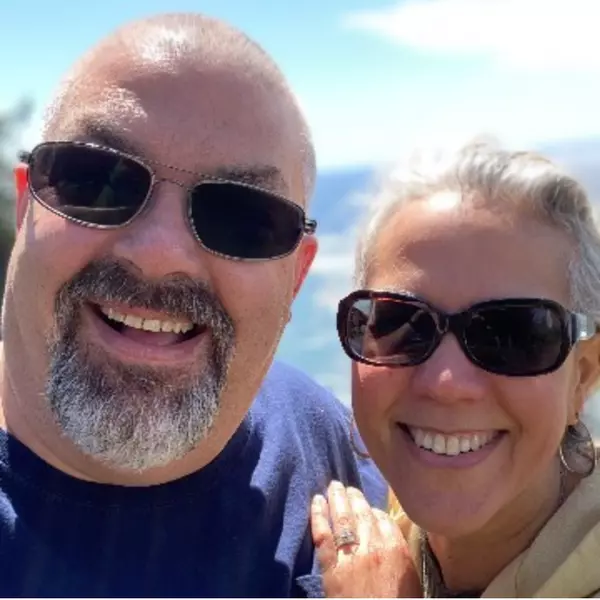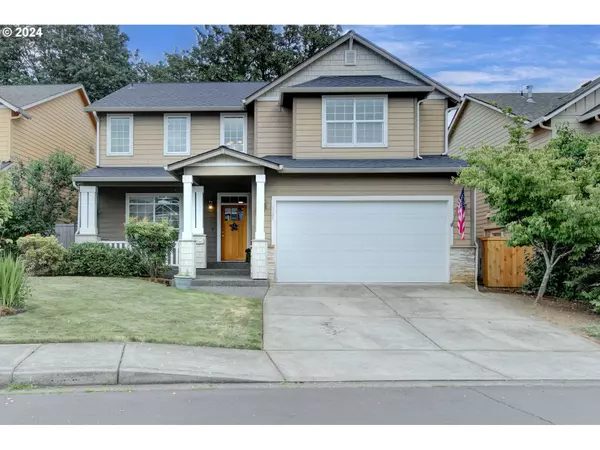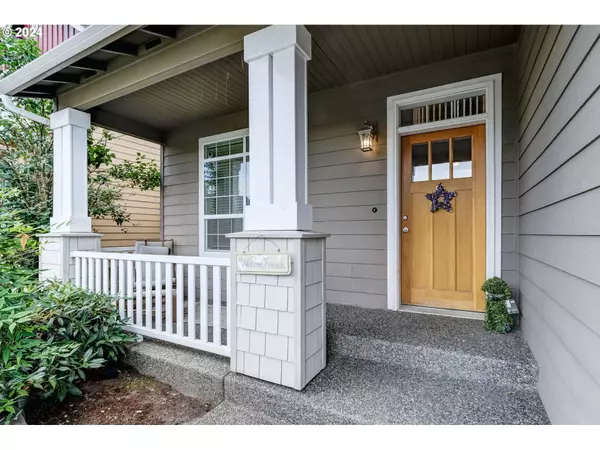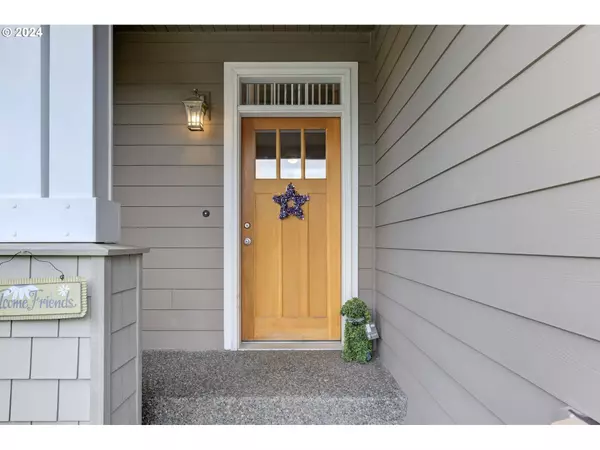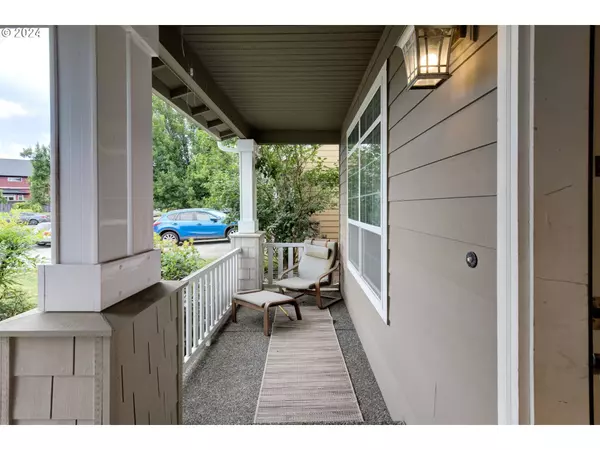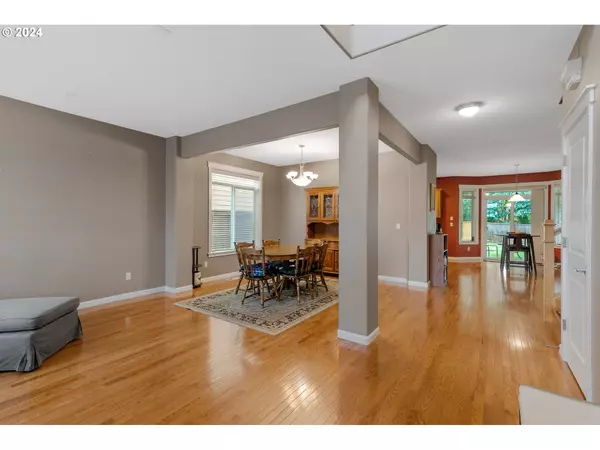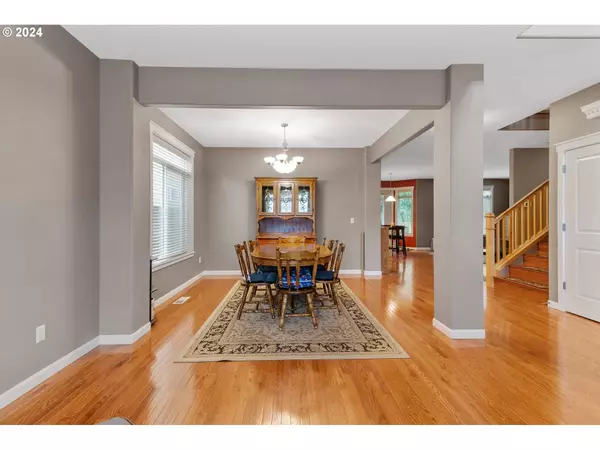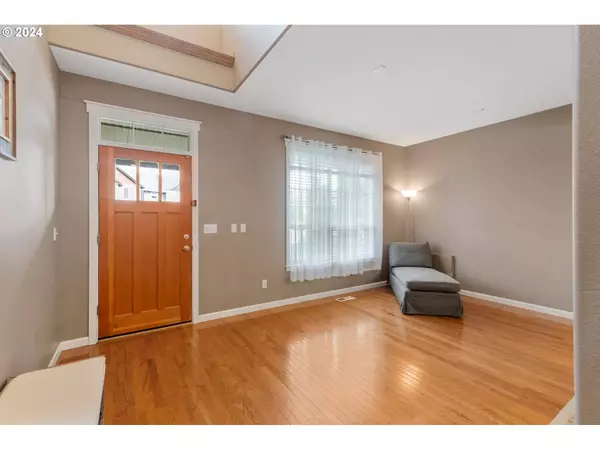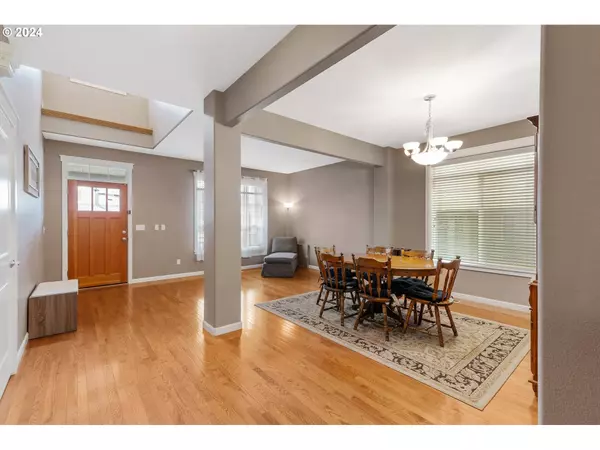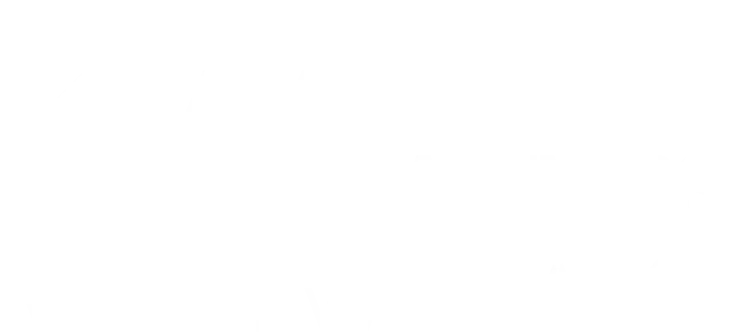
GALLERY
PROPERTY DETAIL
Key Details
Sold Price $580,000
Property Type Single Family Home
Sub Type Single Family Residence
Listing Status Sold
Purchase Type For Sale
Square Footage 2, 456 sqft
Price per Sqft $236
MLS Listing ID 24031985
Sold Date 08/12/24
Style Stories2, Traditional
Bedrooms 4
Full Baths 2
HOA Y/N Yes
Year Built 2005
Annual Tax Amount $4,782
Tax Year 2023
Lot Size 6,969 Sqft
Property Sub-Type Single Family Residence
Location
State WA
County Clark
Area _33
Rooms
Basement Crawl Space
Building
Lot Description Cul_de_sac, Green Belt, Level, Public Road
Story 2
Sewer Public Sewer
Water Public Water
Level or Stories 2
Interior
Interior Features Ceiling Fan, Garage Door Opener, Granite, Hardwood Floors, High Ceilings, Jetted Tub, Laundry, Sound System, Vaulted Ceiling
Heating Forced Air
Cooling Central Air
Fireplaces Number 1
Fireplaces Type Gas
Appliance Dishwasher, Free Standing Gas Range, Free Standing Range, Free Standing Refrigerator, Gas Appliances, Granite, Island, Microwave, Pantry, Stainless Steel Appliance, Tile
Exterior
Exterior Feature Covered Patio, Fenced, Patio, Porch, Yard
Parking Features Attached
Garage Spaces 2.0
Roof Type Composition
Garage Yes
Schools
Elementary Schools Col River Gorge
Middle Schools Jemtegaard
High Schools Washougal
Others
Senior Community No
Acceptable Financing Cash, Conventional, FHA, VALoan
Listing Terms Cash, Conventional, FHA, VALoan
CONTACT
