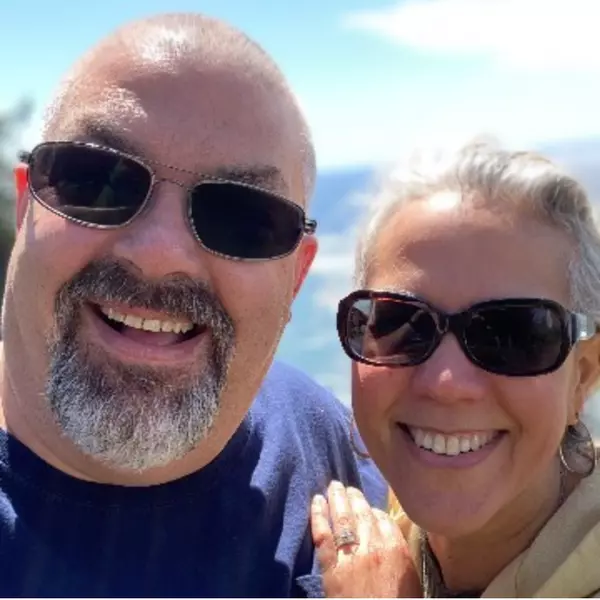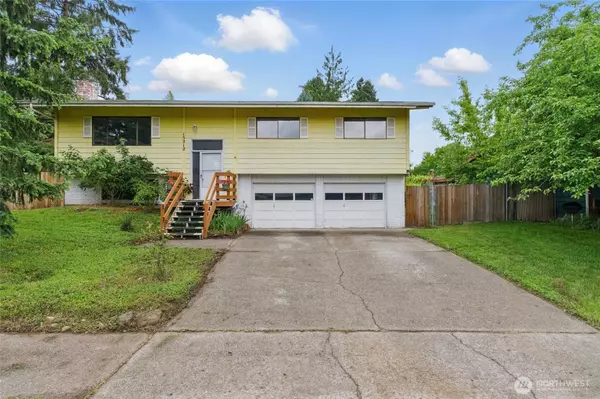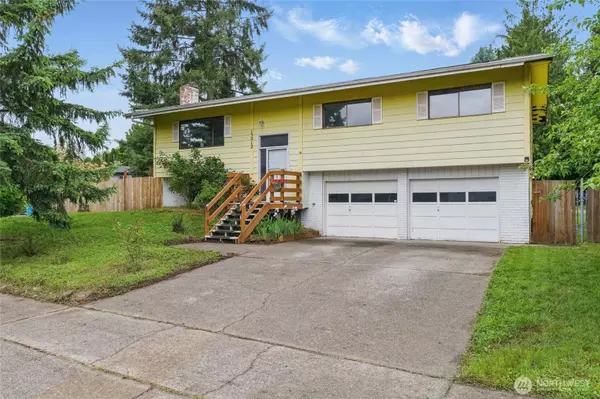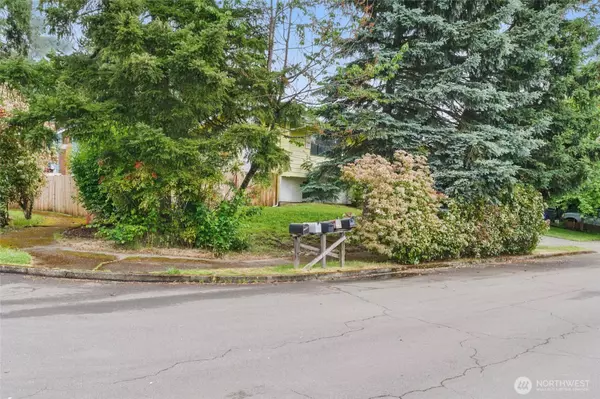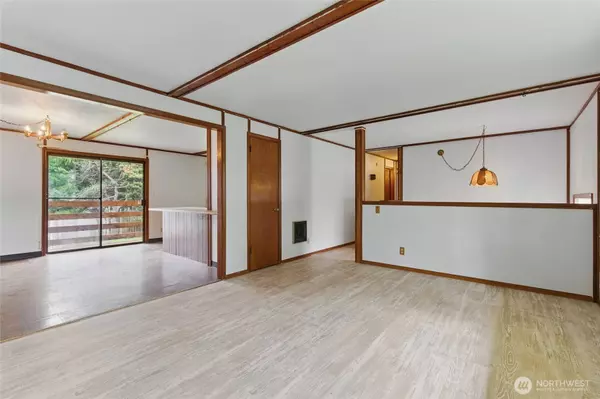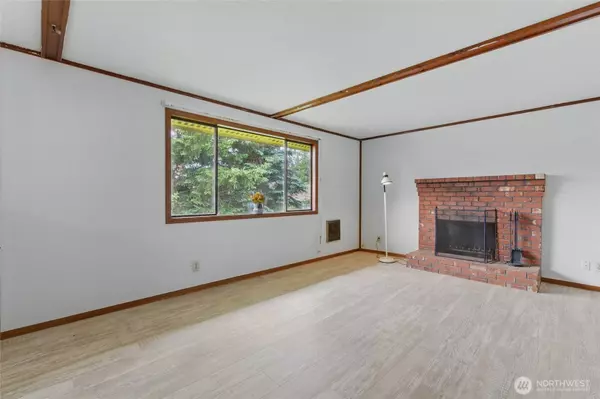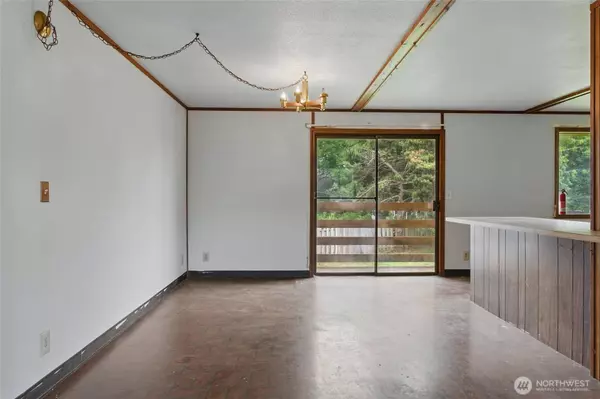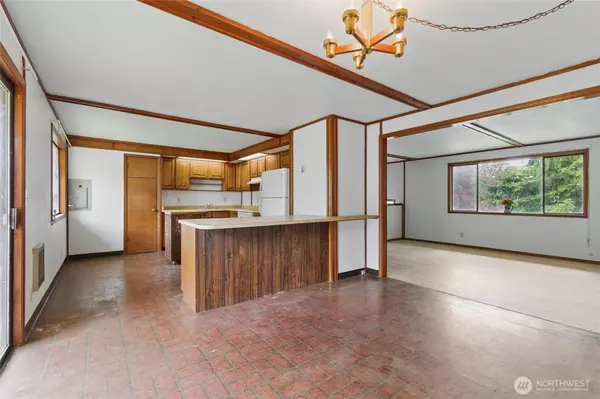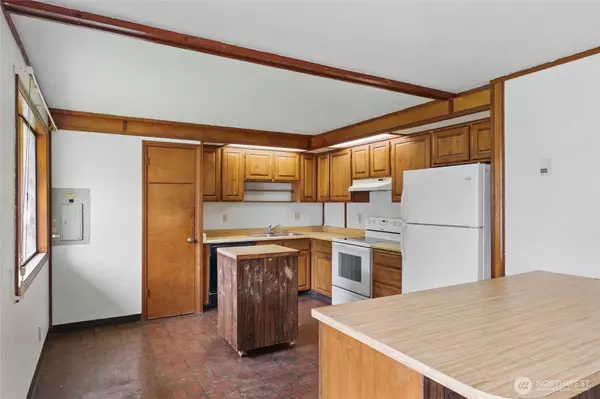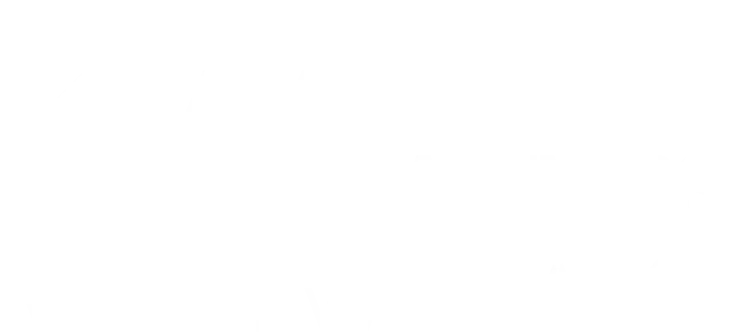
GALLERY
PROPERTY DETAIL
Key Details
Sold Price $380,0005.0%
Property Type Other Types
Sub Type Single Family Residence
Listing Status Sold
Purchase Type For Sale
Square Footage 1, 824 sqft
Price per Sqft $208
Subdivision Orchards
MLS Listing ID 2375088
Sold Date 06/17/25
Style 14 - Split Entry
Bedrooms 4
Full Baths 1
Half Baths 1
Year Built 1979
Annual Tax Amount $2,099
Lot Size 10,098 Sqft
Property Sub-Type Single Family Residence
Location
State WA
County Clark
Area 1047 - West Orchard
Rooms
Basement Partially Finished
Building
Lot Description Corner Lot, Paved
Story Multi/Split
Sewer Sewer Connected
Water Public
Architectural Style Traditional
New Construction No
Interior
Interior Features Bath Off Primary, Dining Room, Fireplace
Flooring Vinyl
Fireplaces Number 2
Fireplaces Type Wood Burning
Fireplace true
Appliance Dishwasher(s), Refrigerator(s), Stove(s)/Range(s)
Exterior
Exterior Feature Brick, Wood Products
Garage Spaces 2.0
Amenities Available Deck
View Y/N No
Roof Type Composition
Garage Yes
Schools
Elementary Schools Pioneer Elem
Middle Schools Frontier Mid
High Schools Union High School
School District Evergreen
Others
Senior Community No
Acceptable Financing Cash Out, Conventional, Rehab Loan
Listing Terms Cash Out, Conventional, Rehab Loan
SIMILAR HOMES FOR SALE
Check for similar Other Typess at price around $380,000 in Vancouver,WA

Active
$495,000
Vancouver, WA 98682
Listed by Realty Pro West, LLC1 Bed 1 Bath 648 SqFt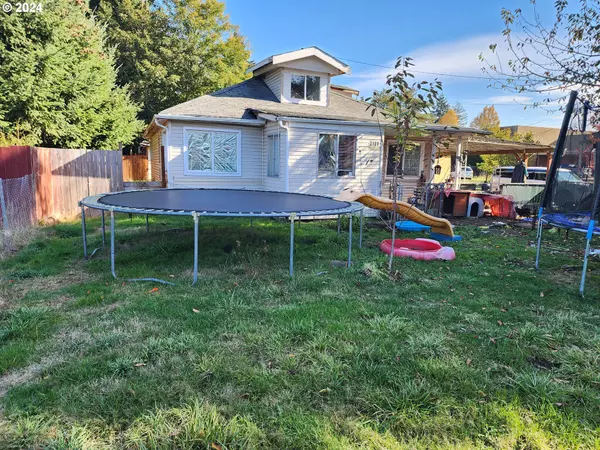
Active
$595,000
3101 NE 138TH AVE, Vancouver, WA 98682
Listed by Handris Realty Company3 Beds 1 Bath 1,257 SqFt
Open House
$599,900
12813 NE 109TH ST, Vancouver, WA 98682
Listed by Wayne Kankelberg Real Estate, LLC4 Beds 2.1 Baths 2,059 SqFt
CONTACT
